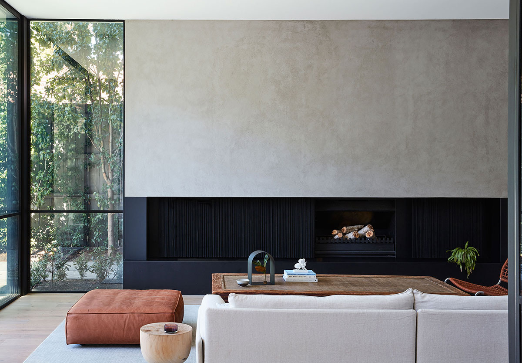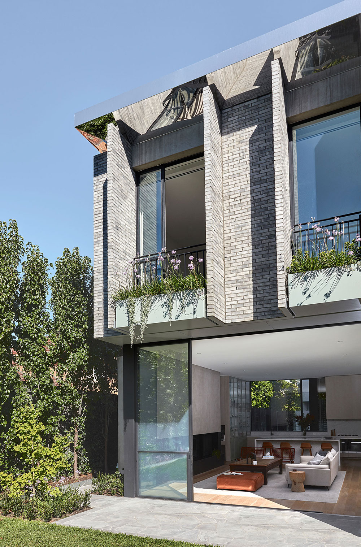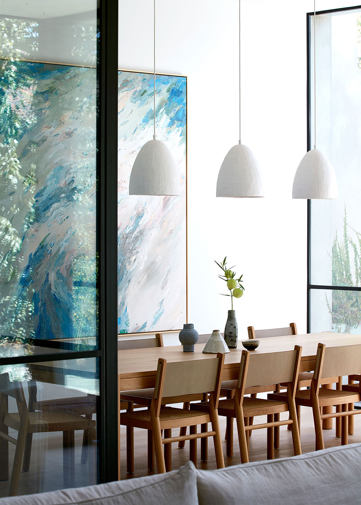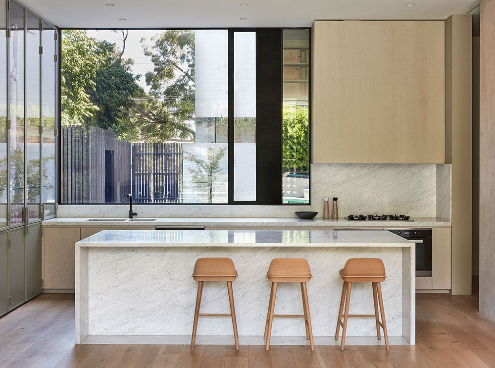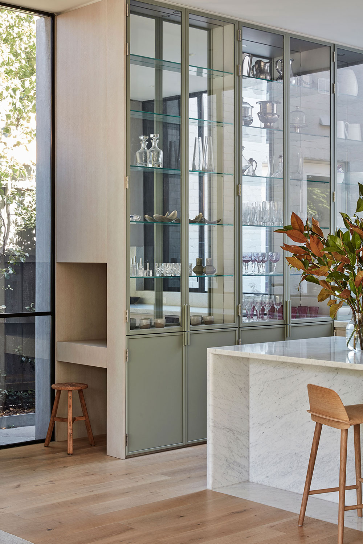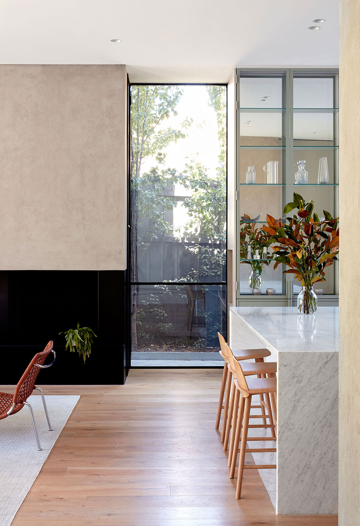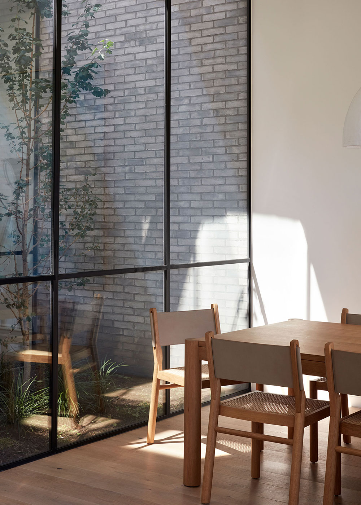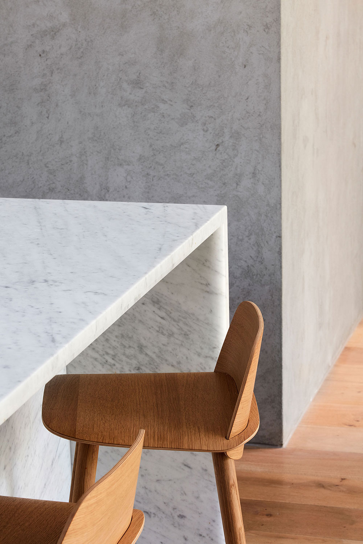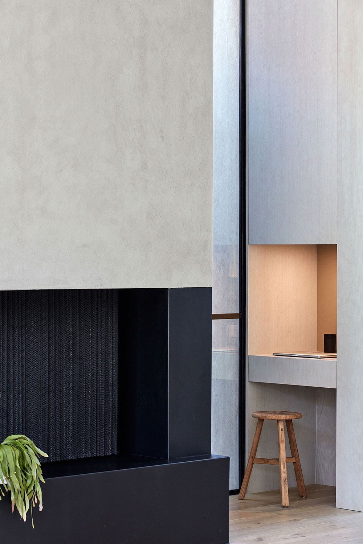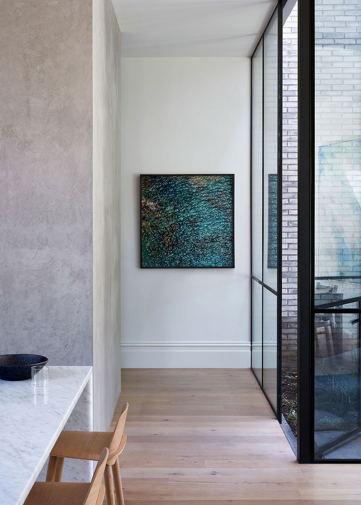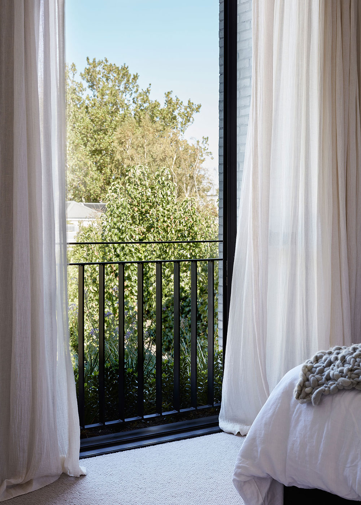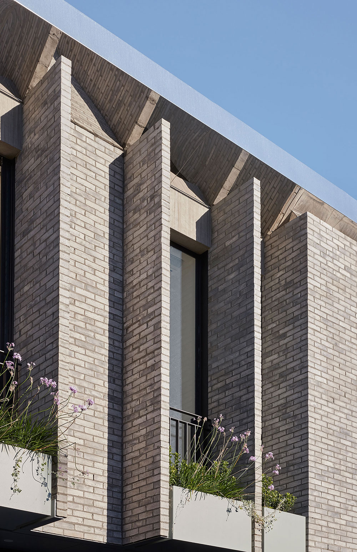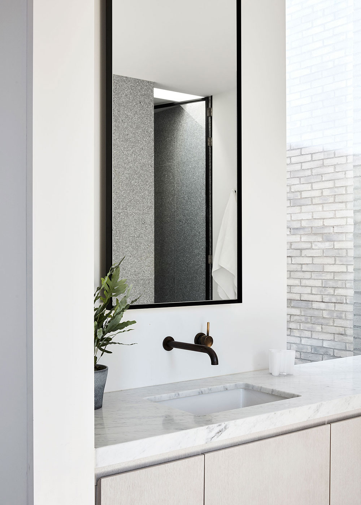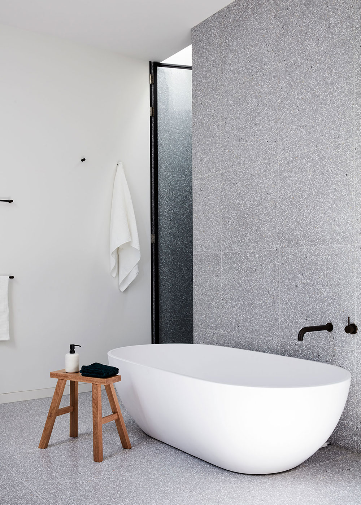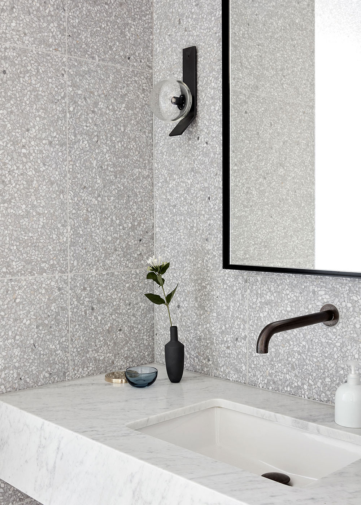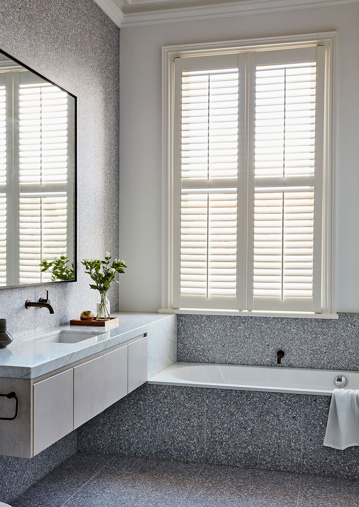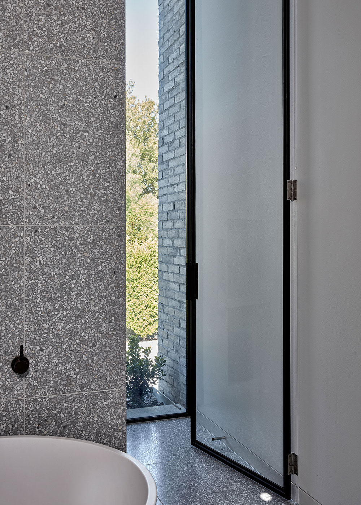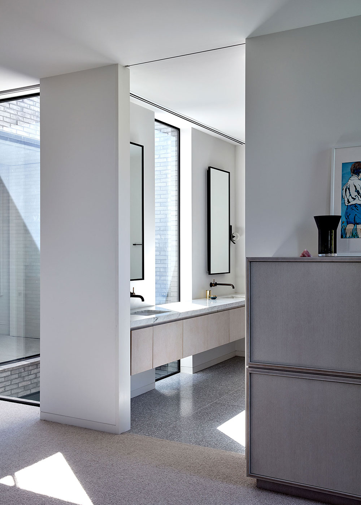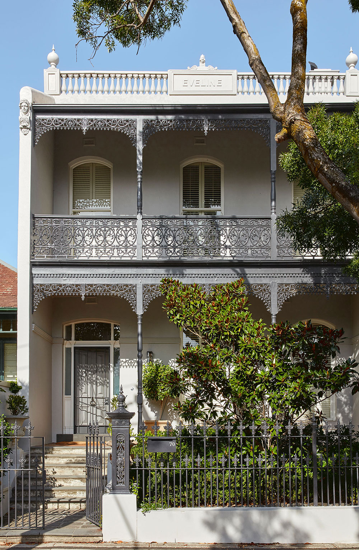The main facade of this beautiful Victorian house with carved terraces in Melbourne was built at the beginning of the last century, but the modern extension has only recently appeared here. While working on the project, Ingis Architects studio pursued 2 main goals: to create additional open living space for relaxation and entertainment of the owner’s family, and also to let more natural light into the house (of which very little came into the interiors before the work began). The architects did an excellent job with both tasks!
About Author:
Like this post? Please share to your friends:
See also


