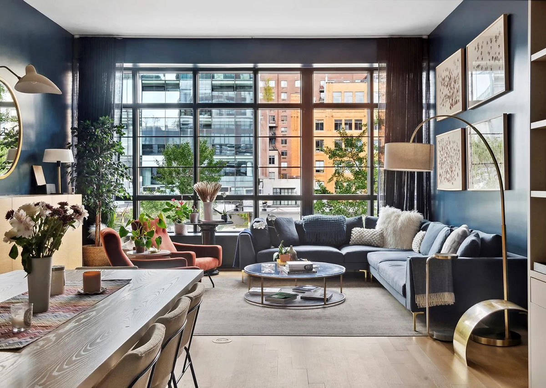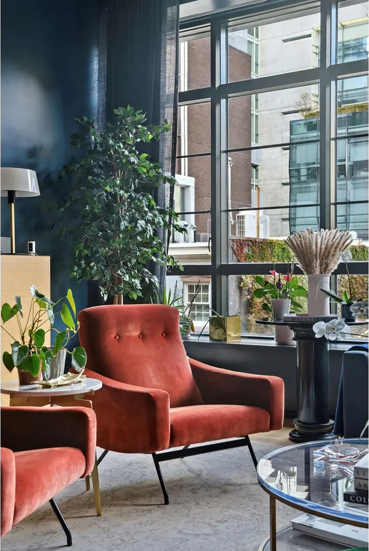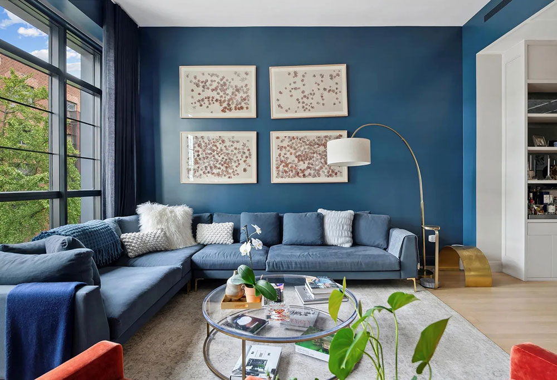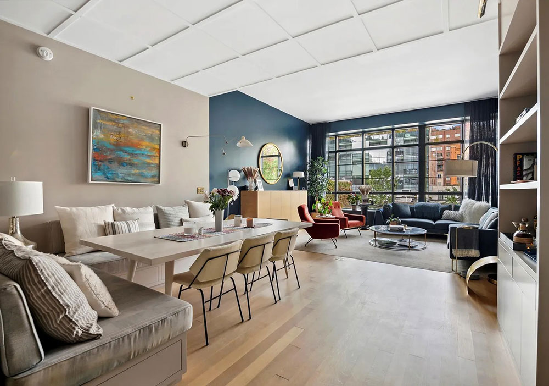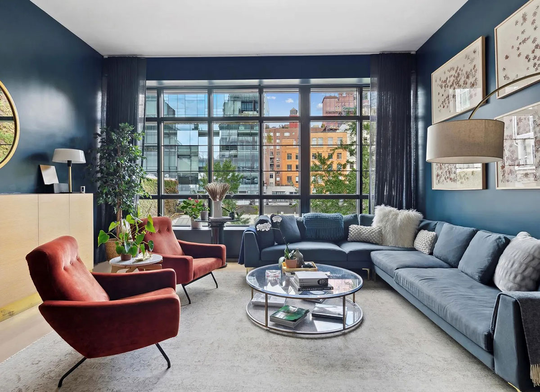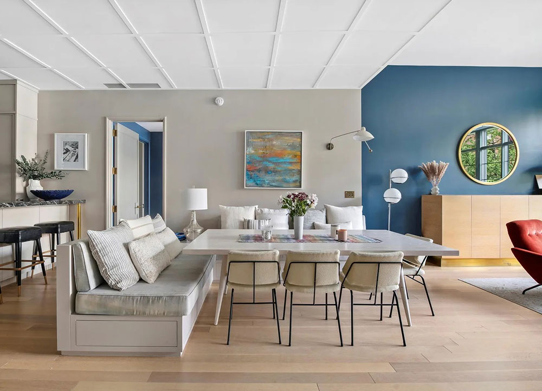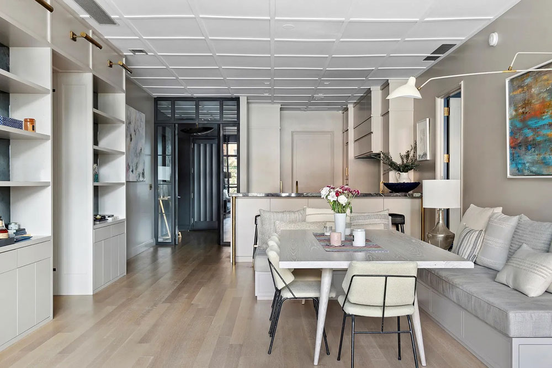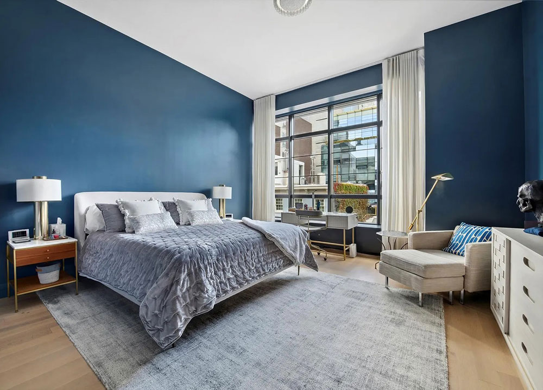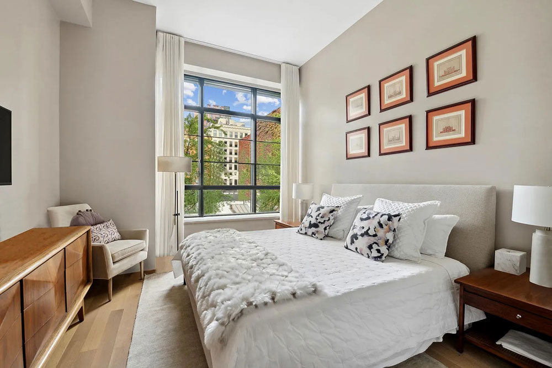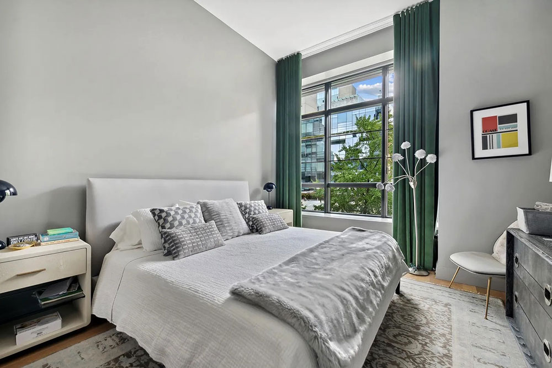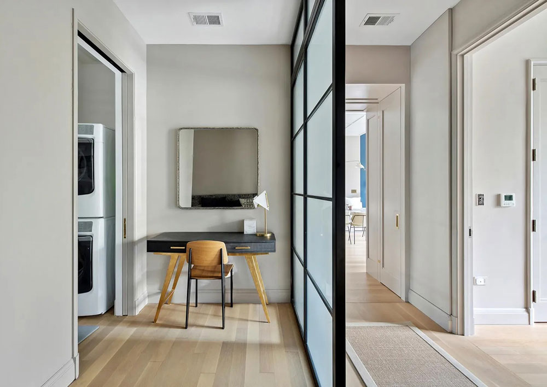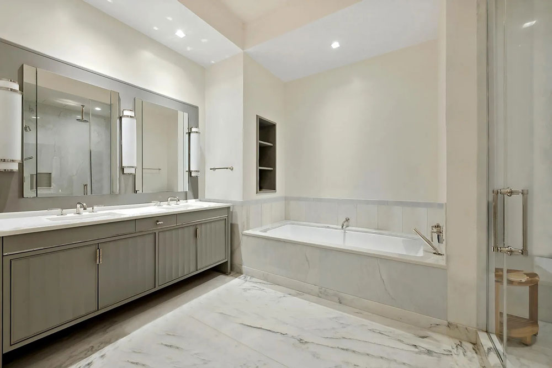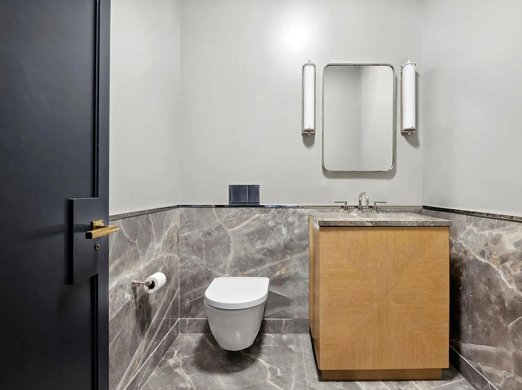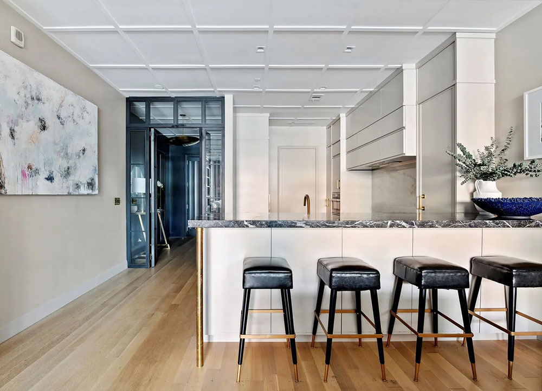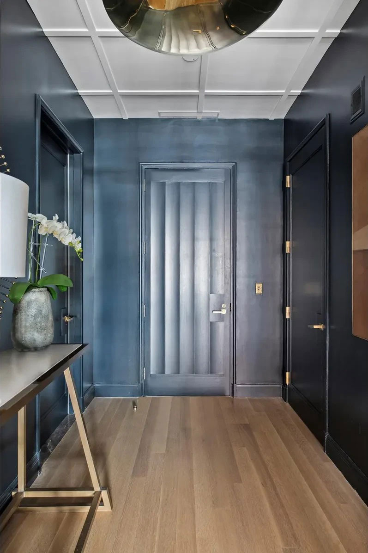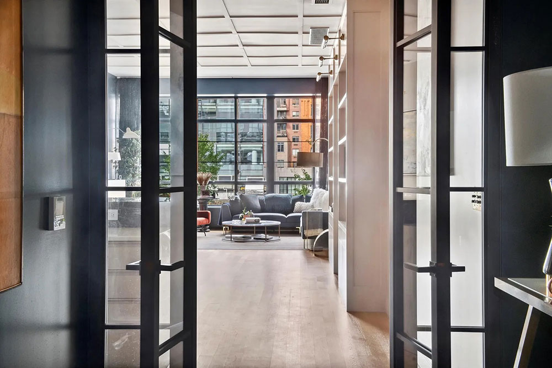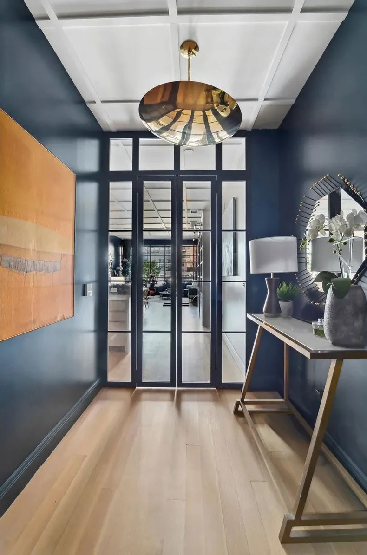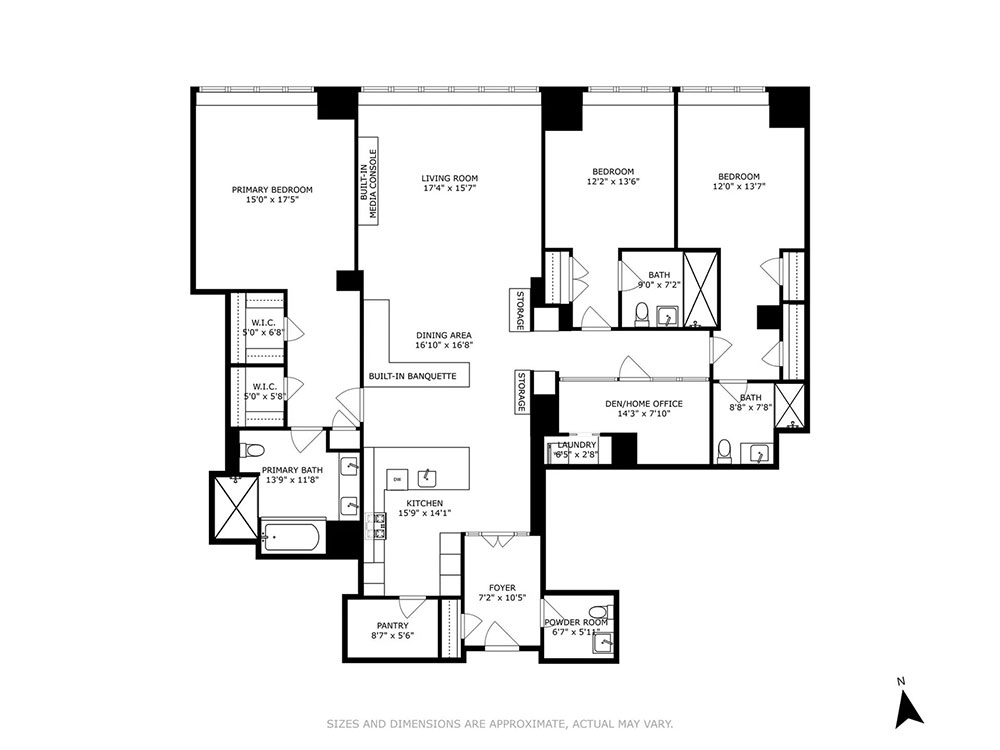This loft apartment is located in a new residential complex in the very center of New York, which is why skyscrapers made of glass and red brick can be seen from its windows. The architecture of the building has clearly defined industrial details both outside and in the interiors of the homes – hence the huge windows in black frames, open plan, high ceilings. In this apartment, we can also see interesting zoning using color, as well as fashionable decorative items – the famous designer Jeremiah Brent worked on the interiors. Enjoy!
See also: Designer’s loft in New York

