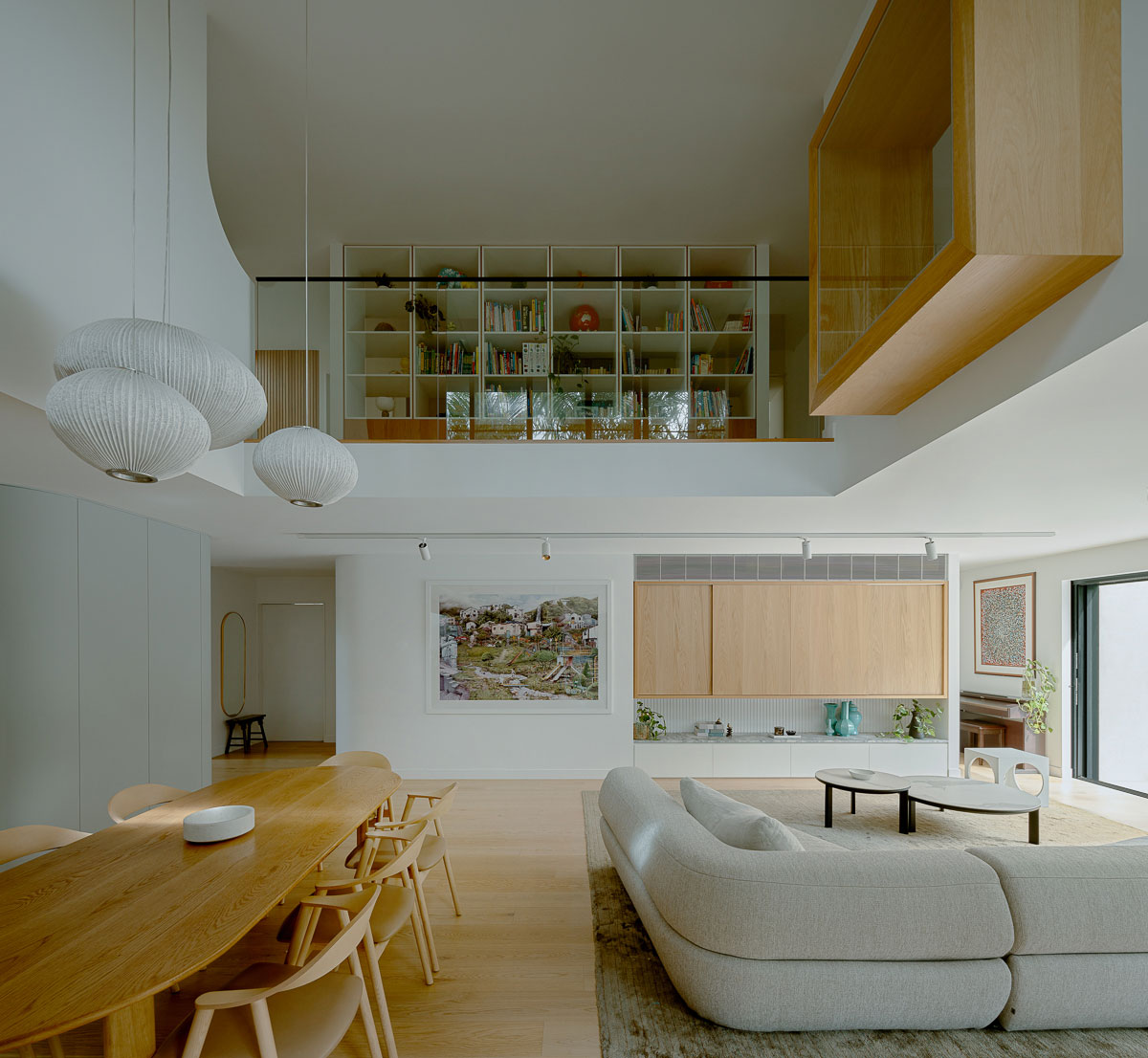The creators of this project, Shaun Lockyer Studio, claim that the house was built upon an old building from the 1980s, but its new architecture is so impressive and stylish that it is very difficult to discern traces of the past in it. The exterior of the villa is characterized by a wonderful combination of concrete walls, thin wooden panels and living plants that envelop the house. The inside of the space seems much larger and more spacious than it’s guessed from the outside – all thanks to the impressive height of the ceilings, second light and open-concept design. Great modern living!
See also: Impressive space of New York apartment





























