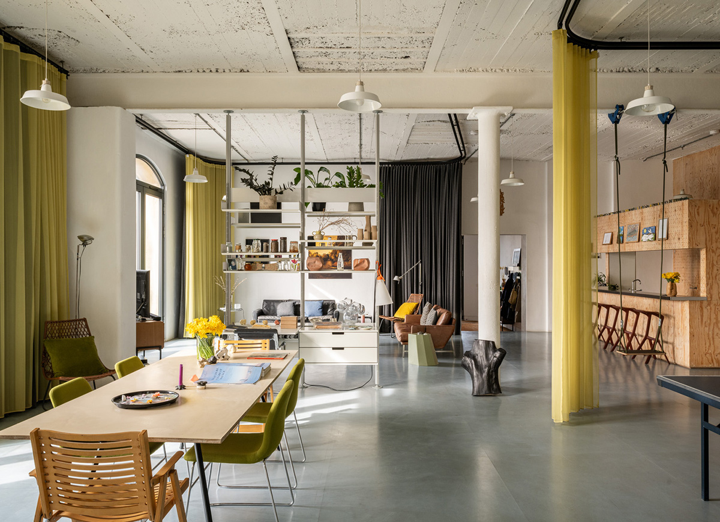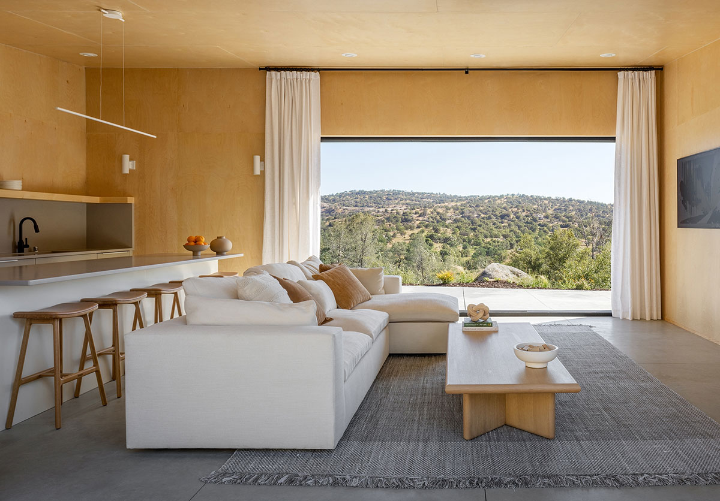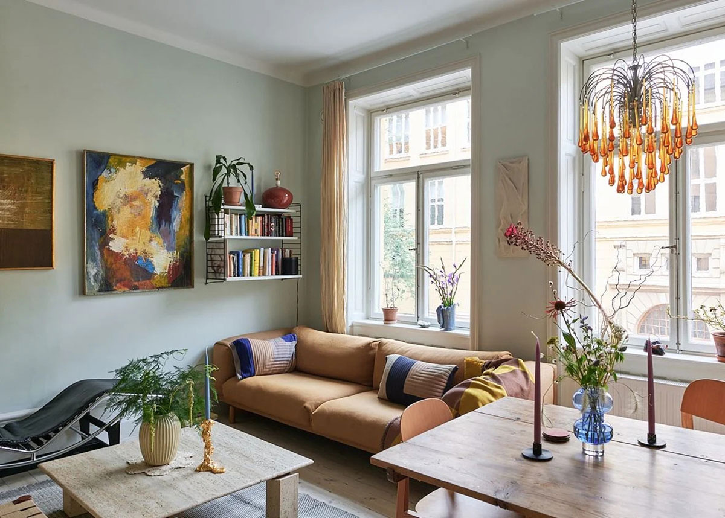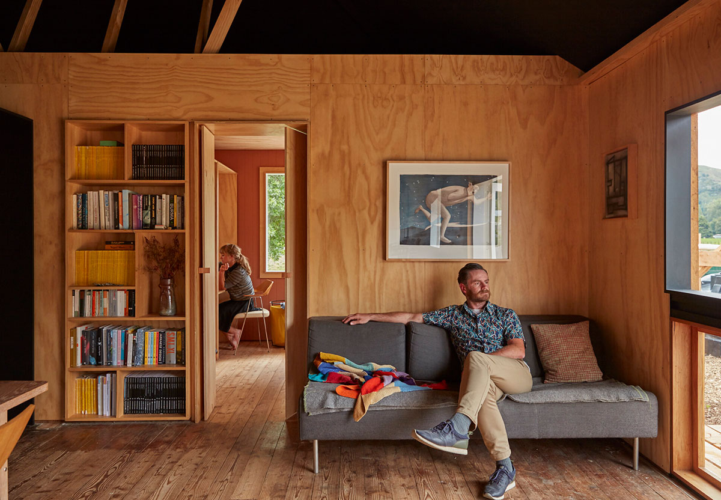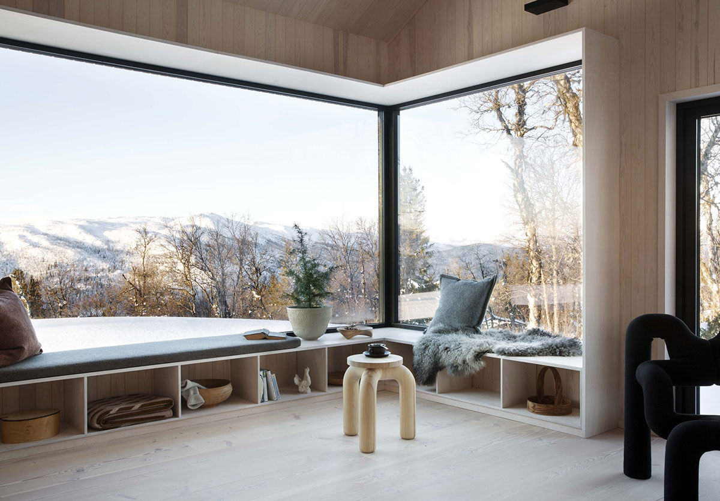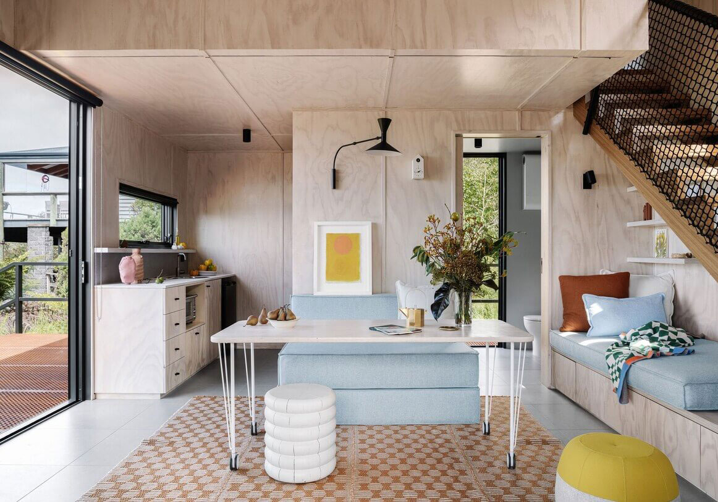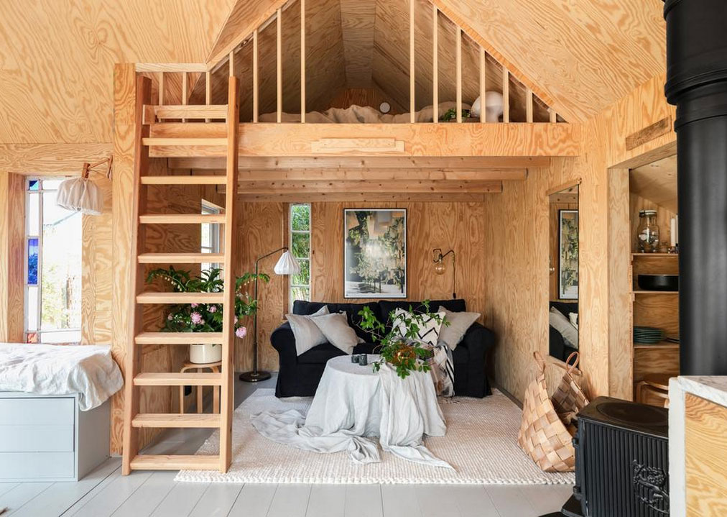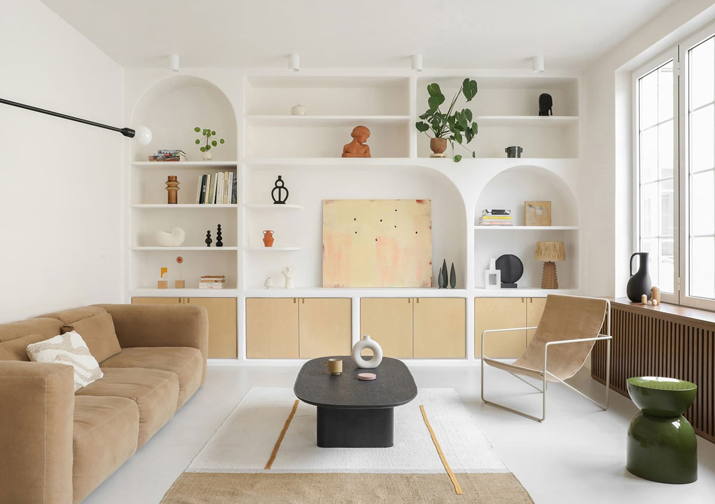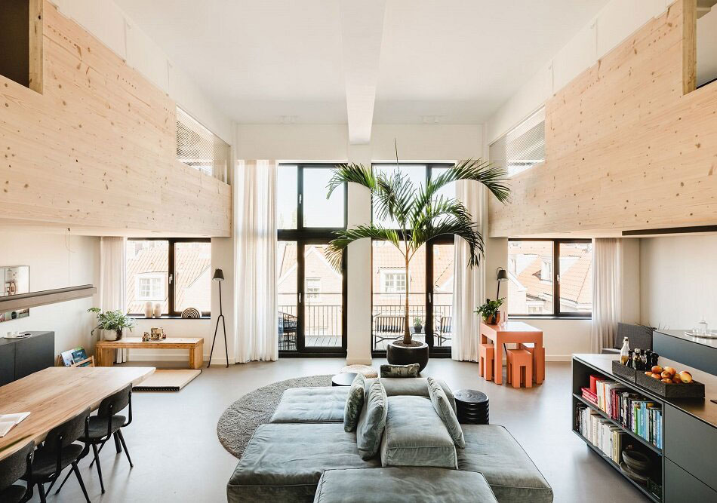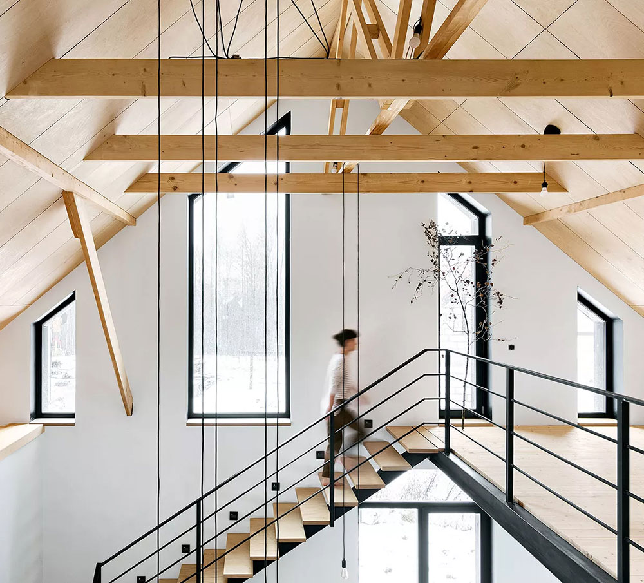Concrete ceilings, metal floors, plywood cabinetry and large open spaces – you can study industrial design in this loft in London. Situated in one of the former wharf buildings next to the canal, it has all the necessary characteristics of this type of housing. The open concept and microcement floors create the feeling of an…
