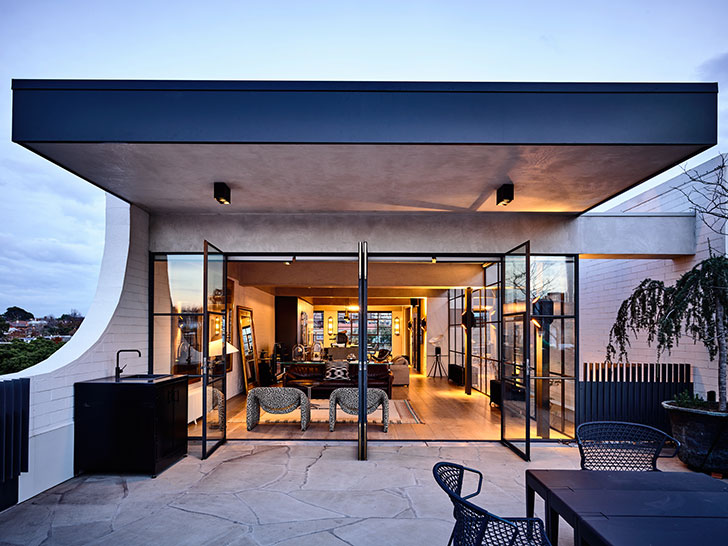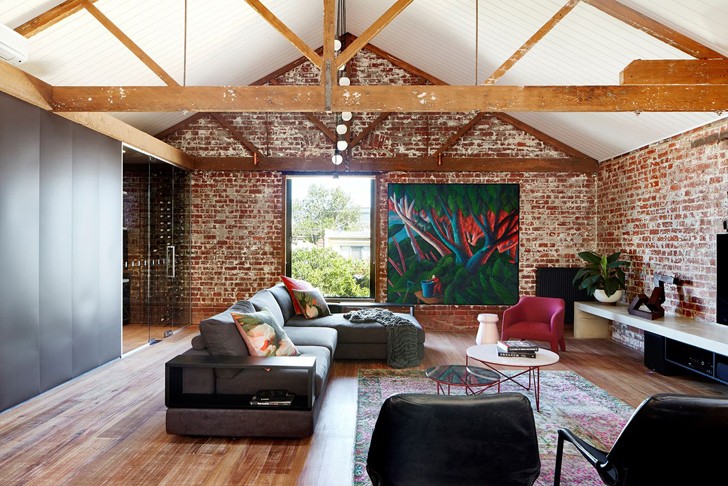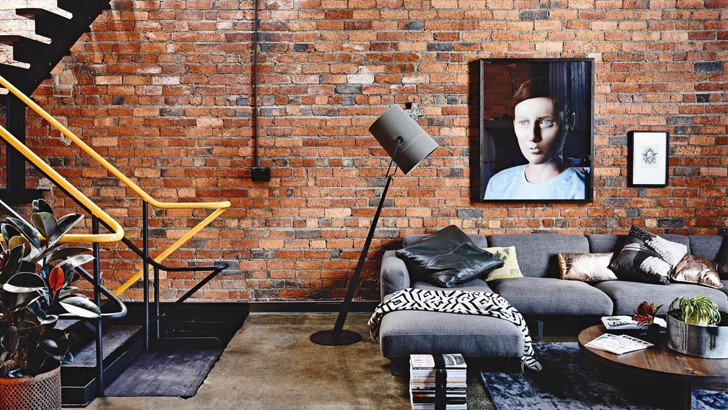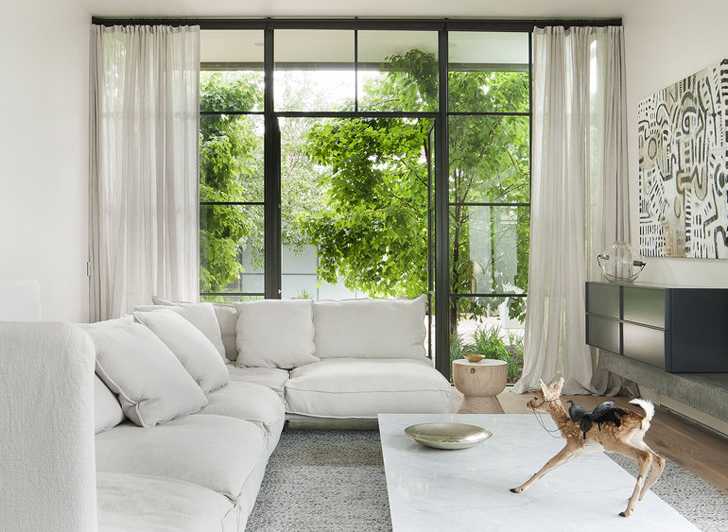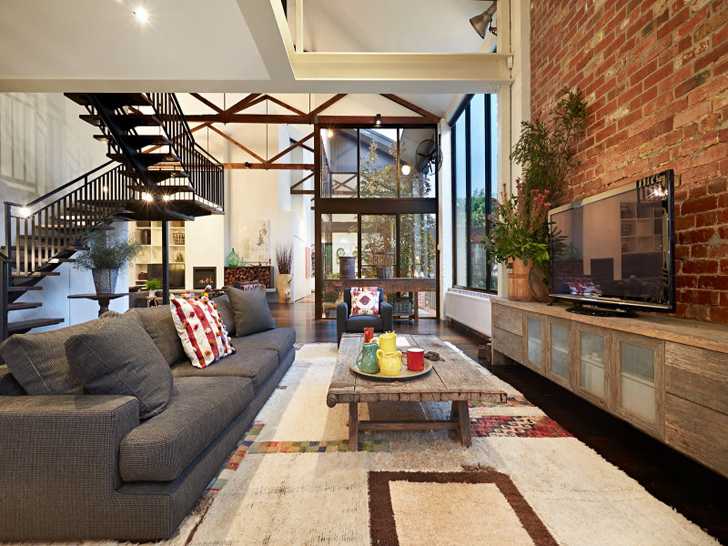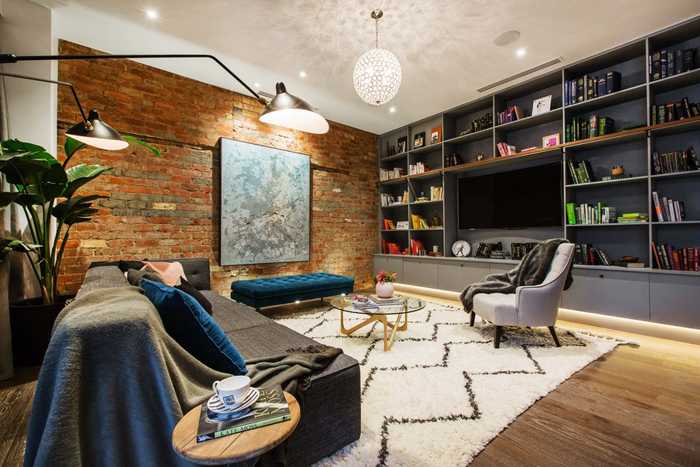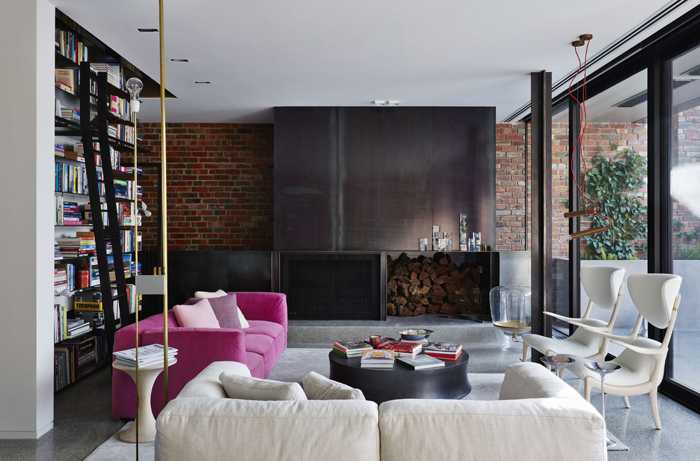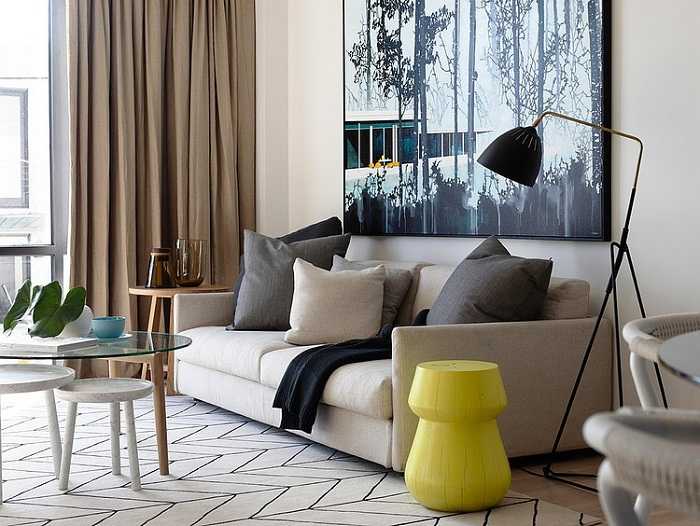If a loft can be luxurious, then this apartment is just that case. The stunning industrial loft on the last two floors of the residential building in Melbourne looks sophisticated and rich. To the typical set of concrete surfaces and metal glass partitions, designers added large paintings and mirrors in gold frames, as well as…
