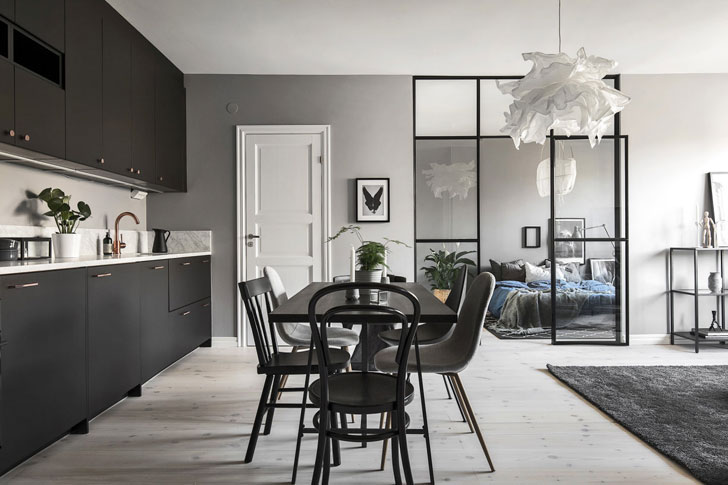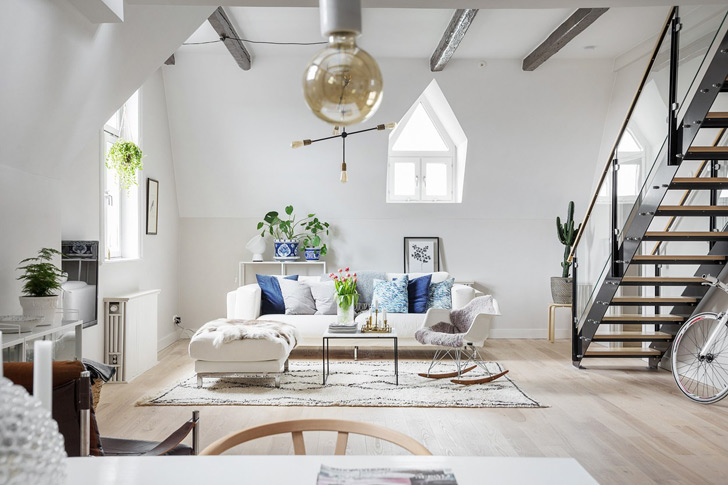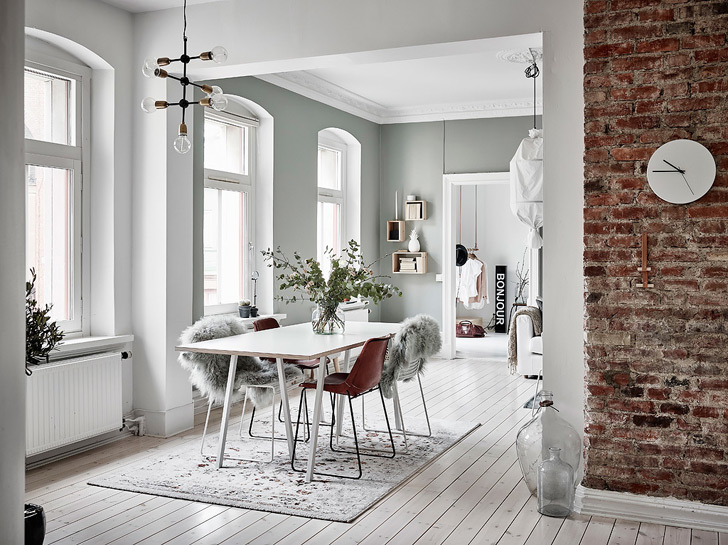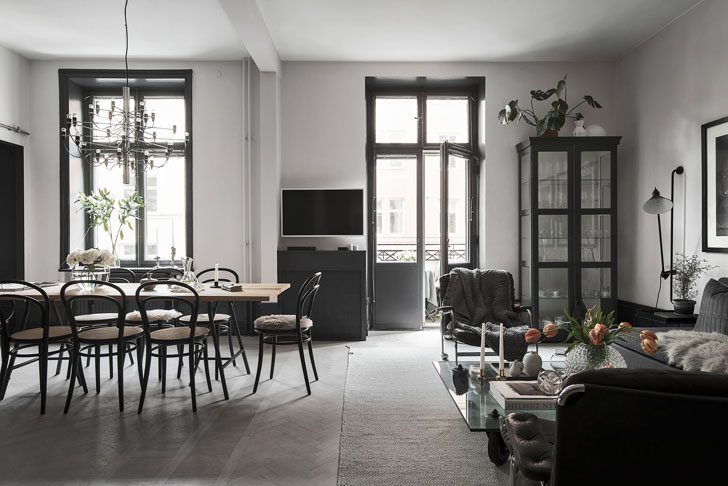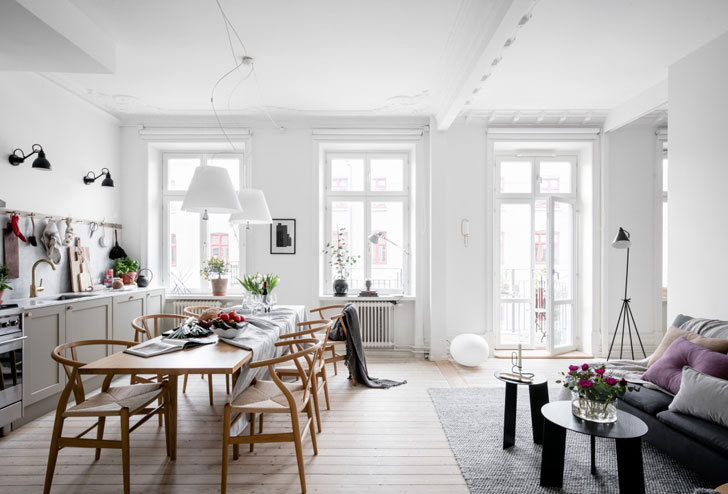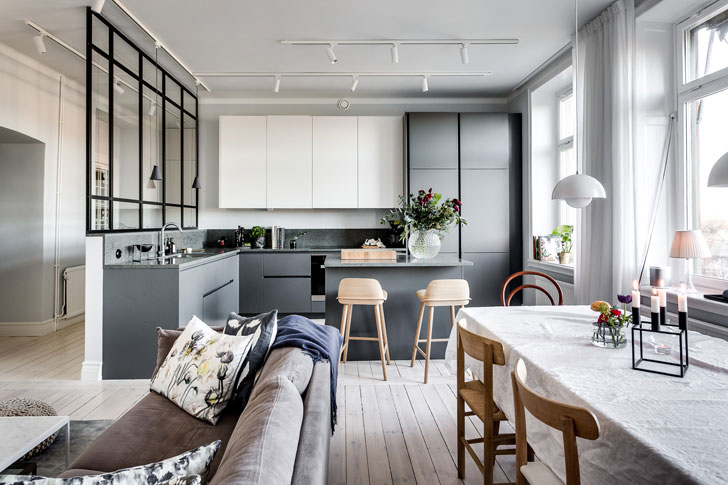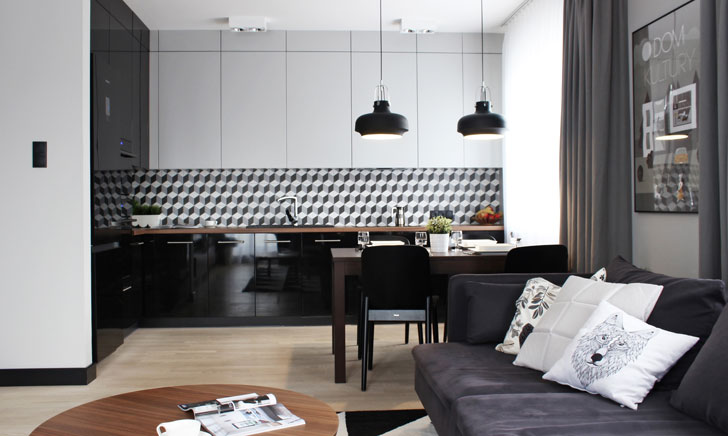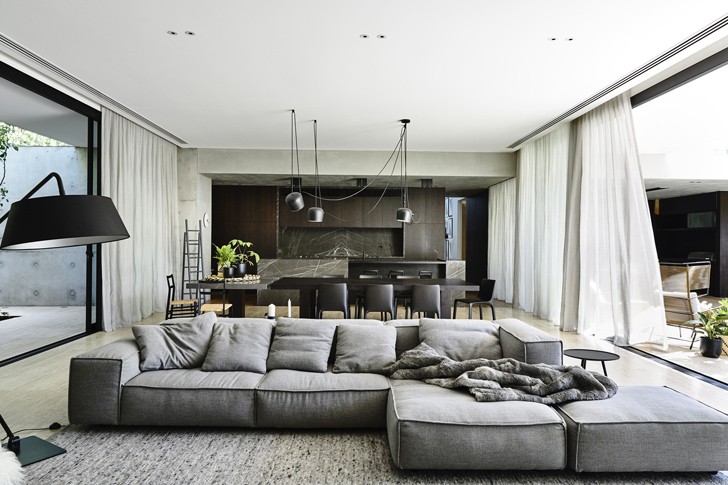Scandinavian design has given the world lots of modern trends and each year continues to be the tastemaker in interior design industry. But what is even more important, all the latest trends are usually available to ordinary people in Sweden and other Northern countries – websites of local real estate agencies are full of cool…
