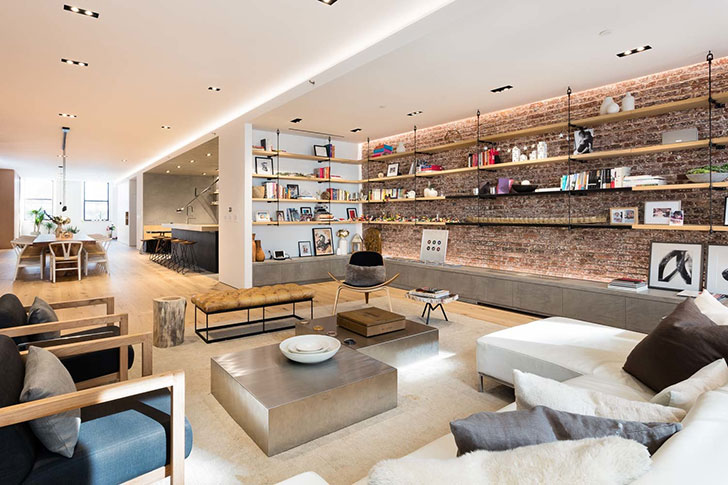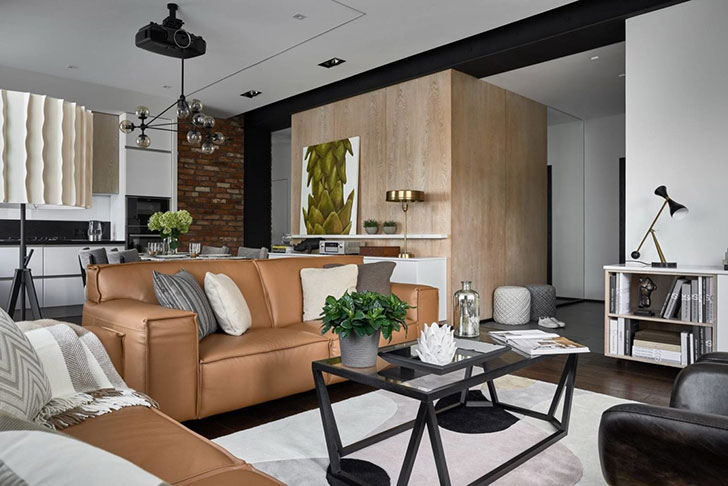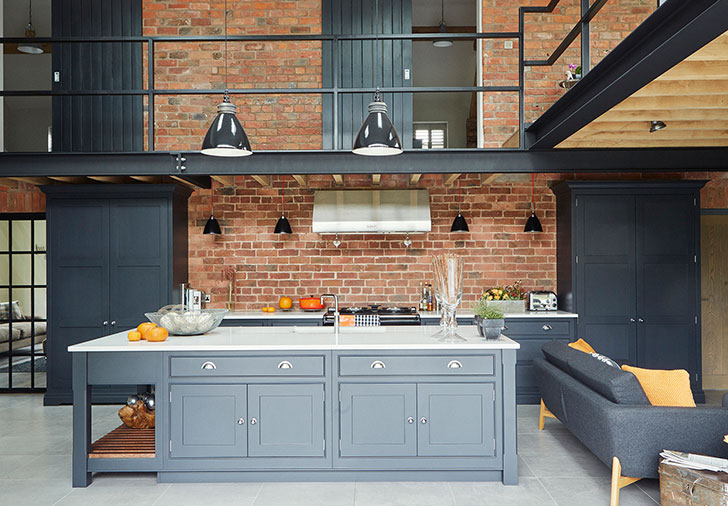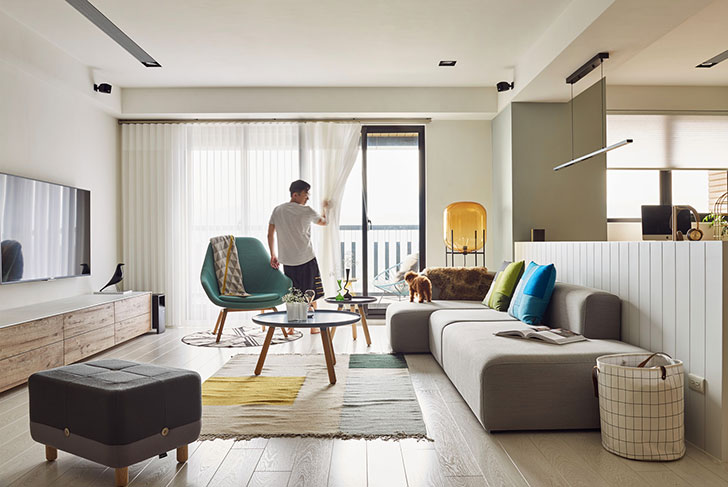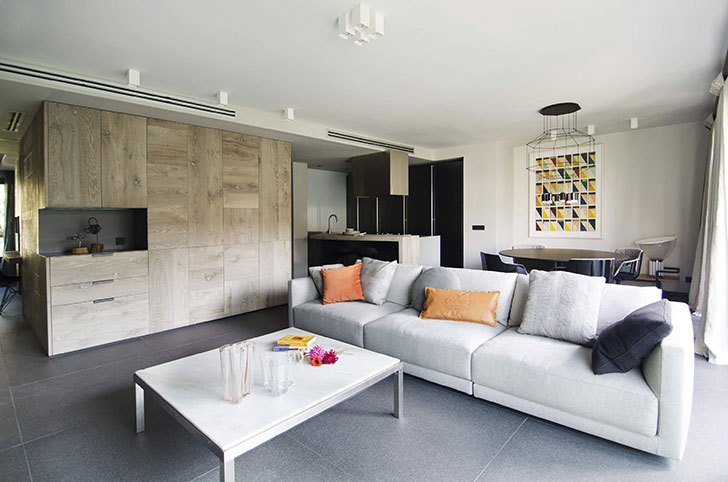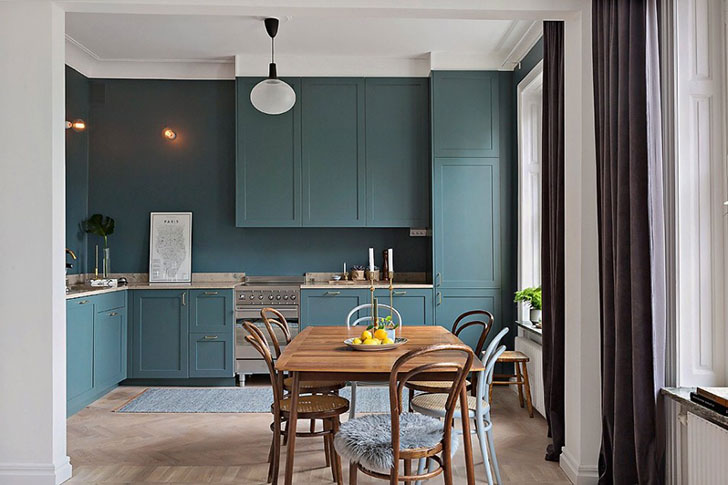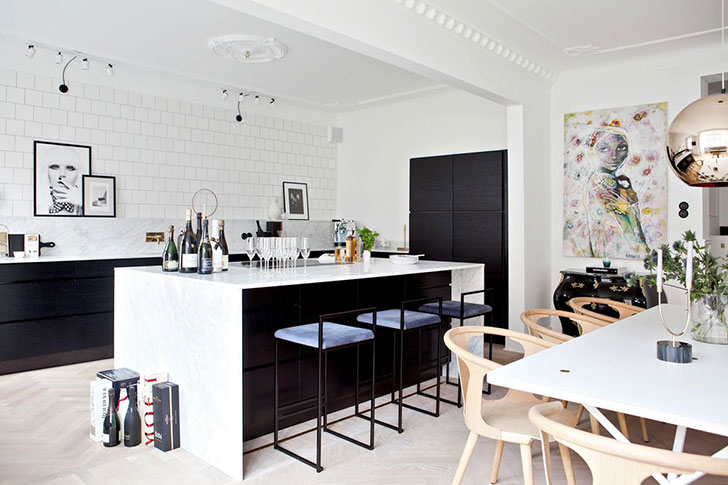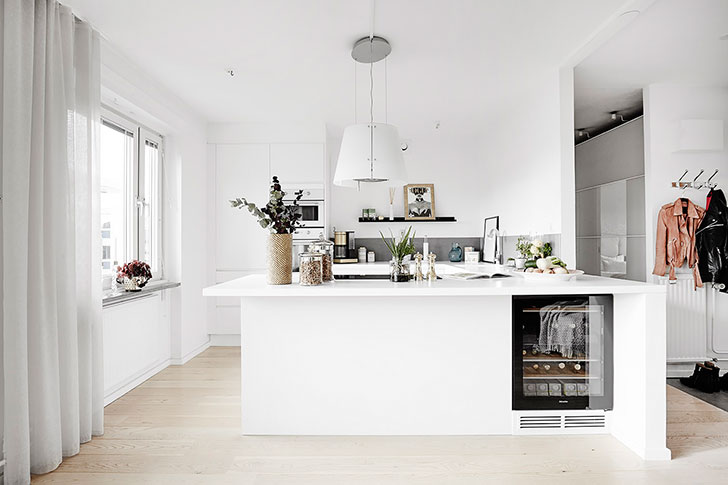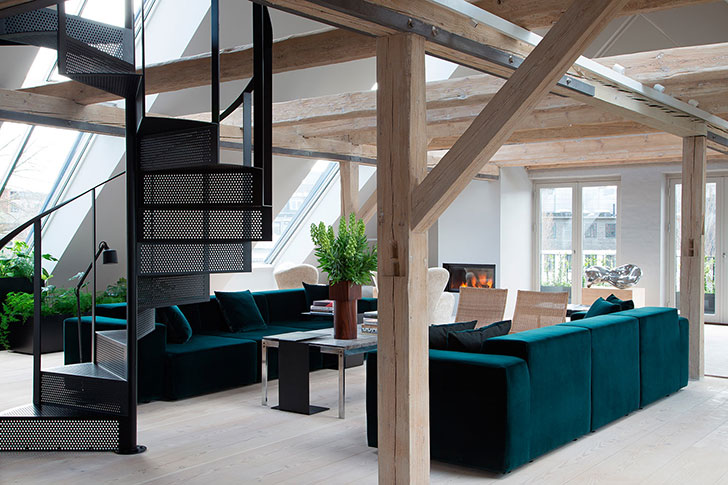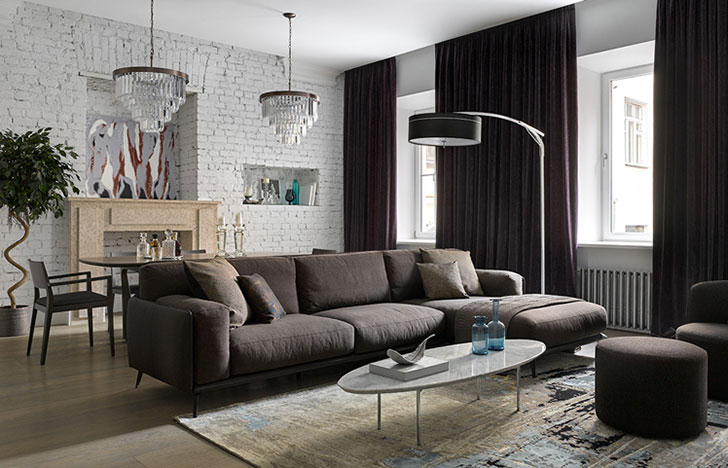When the owners of this spacious residence were looking for a suitable home in Manhattan for their large family, all the options they viewed were either too small in size or with a bad layout. But they found a great solution: it was decided to buy two neighboring lofts and combine them into the big one….
