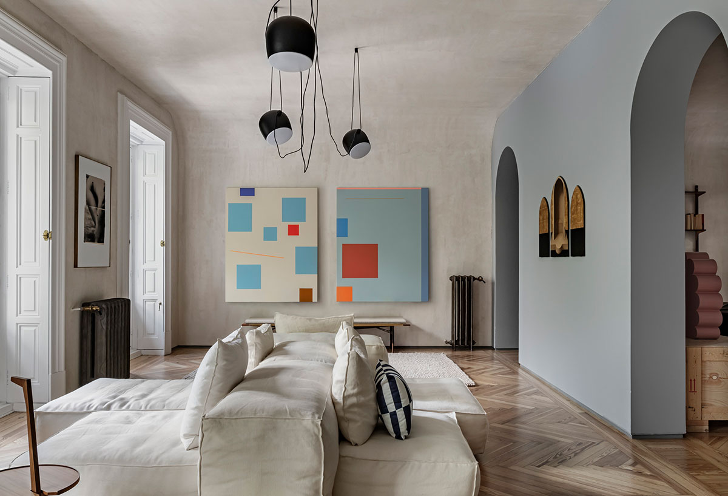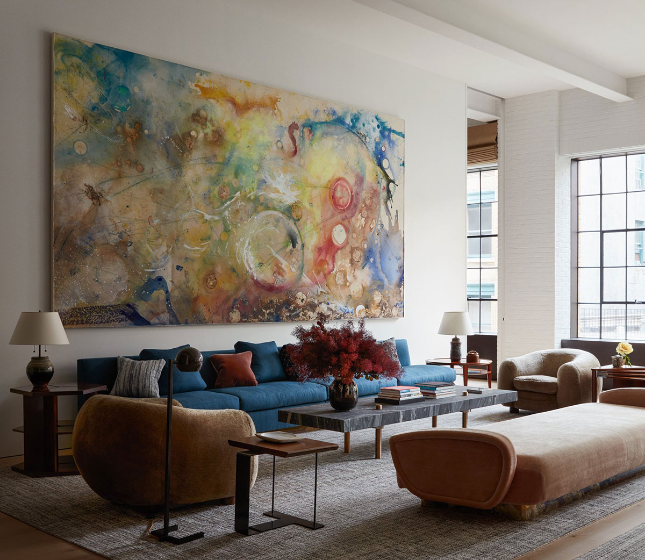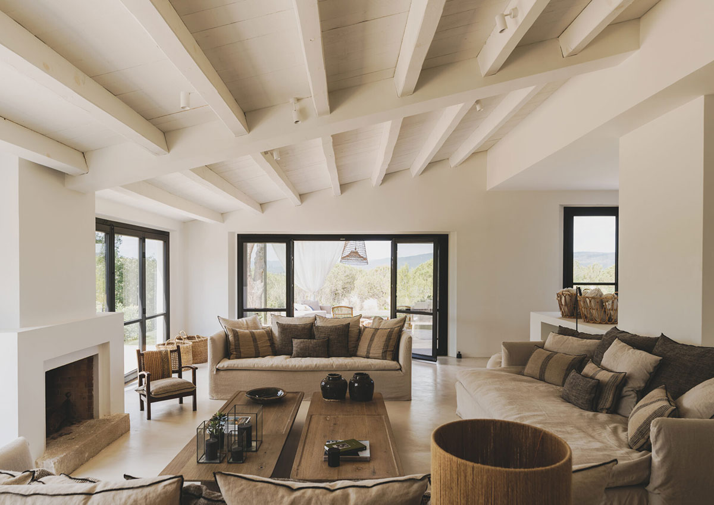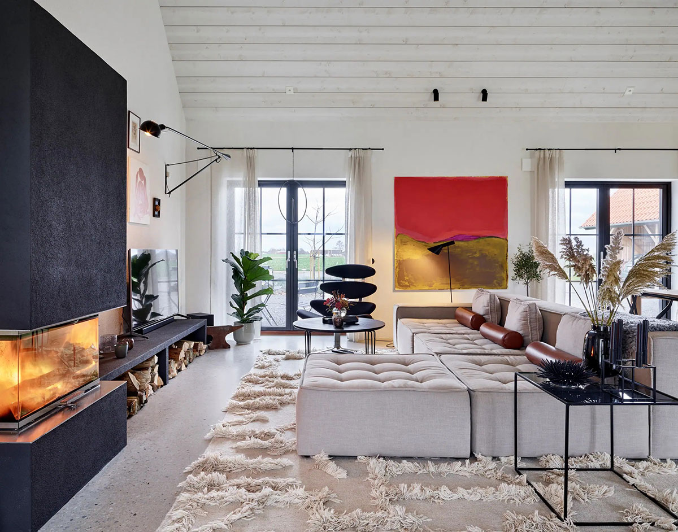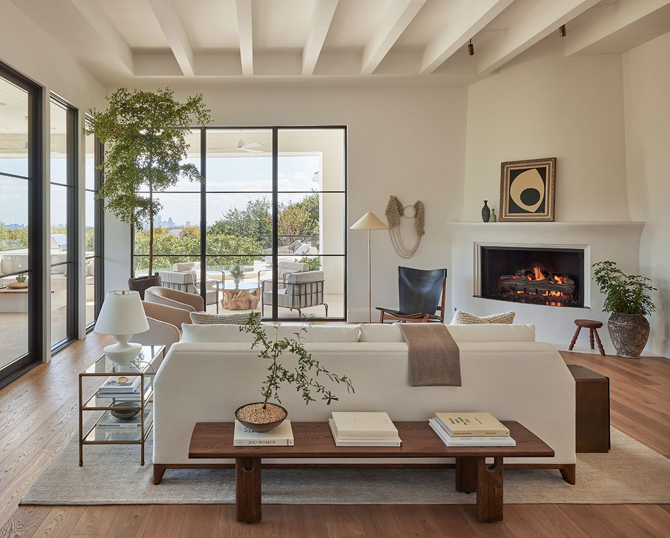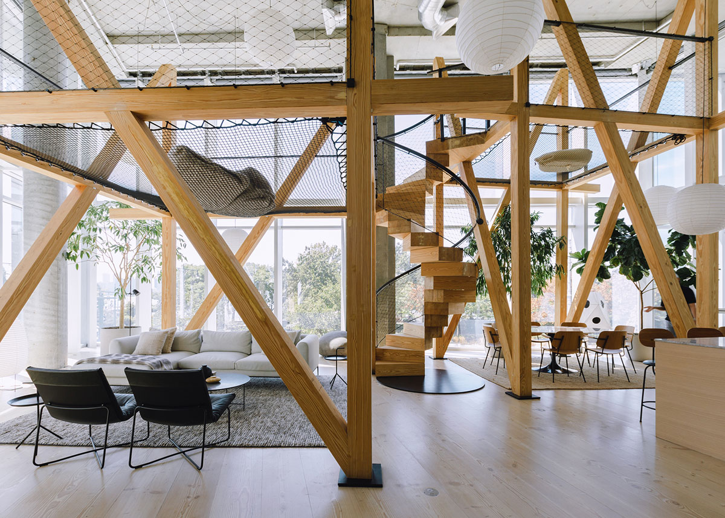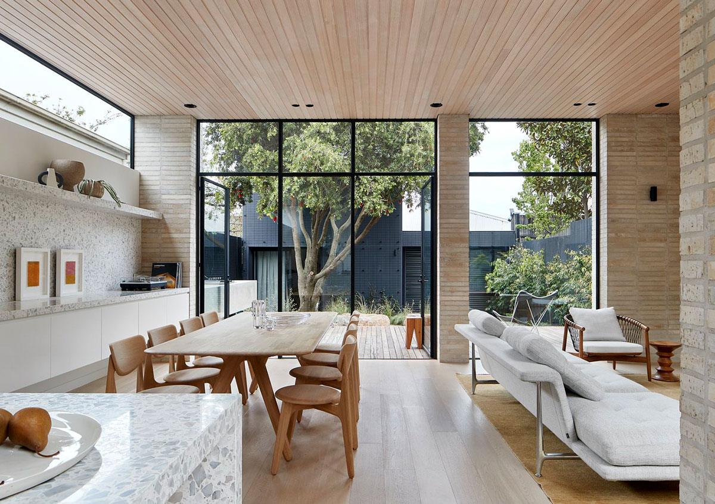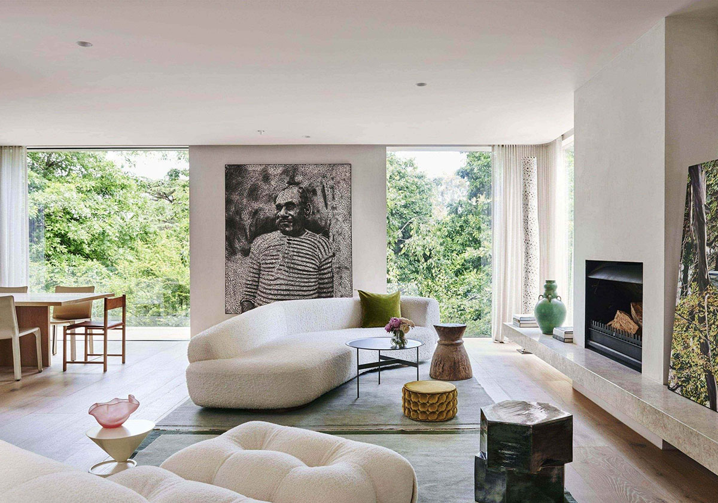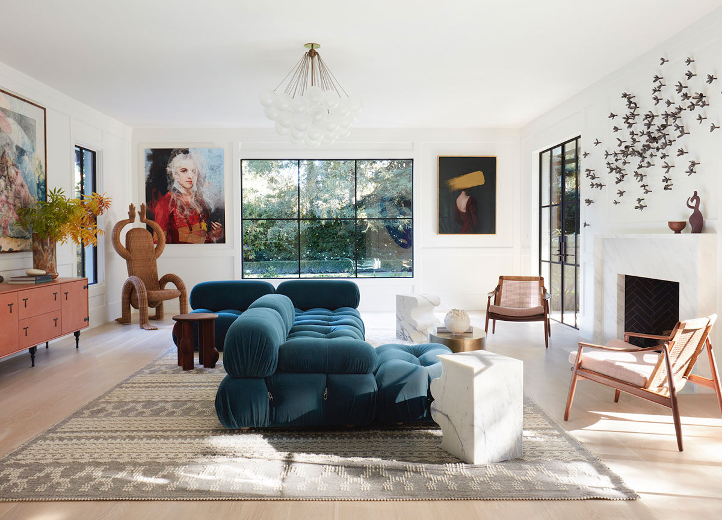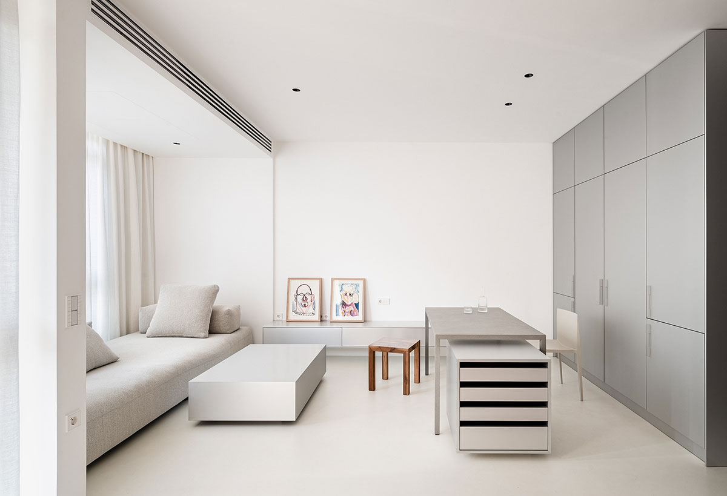The starting point for the project of this apartment in the heart of Madrid was a painting by the surrealist artist Giorgio de Chirico from the owner’s collection,’ recalls designer Marta Rayon. The client brought it to the first meeting and made it clear that art should play an important role in the updated design…
