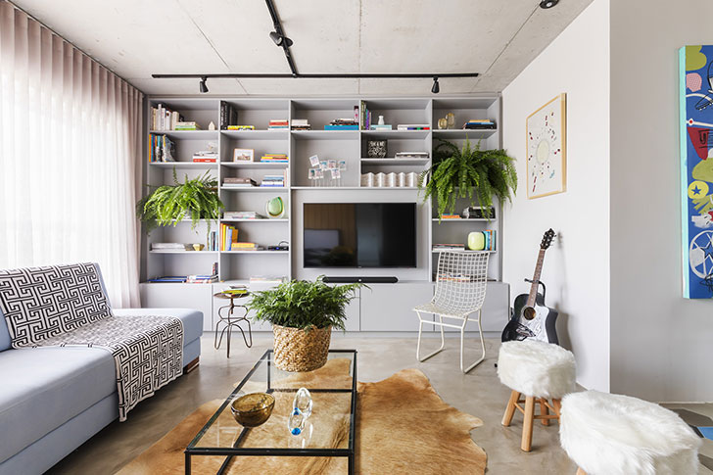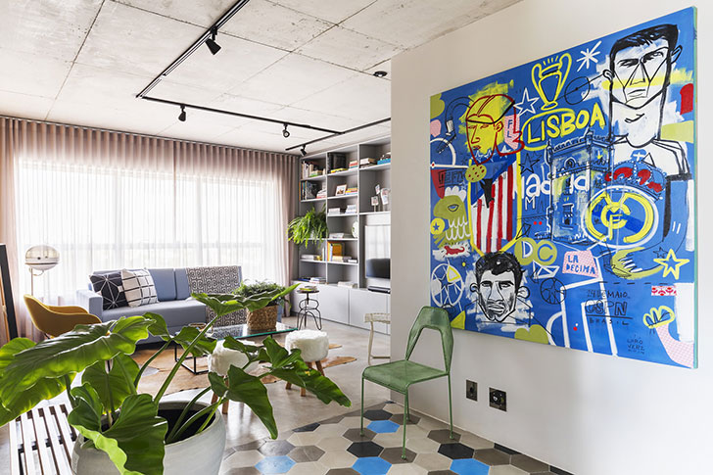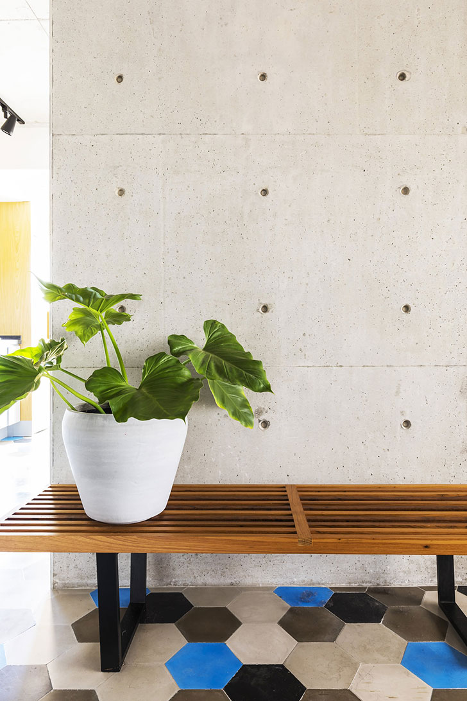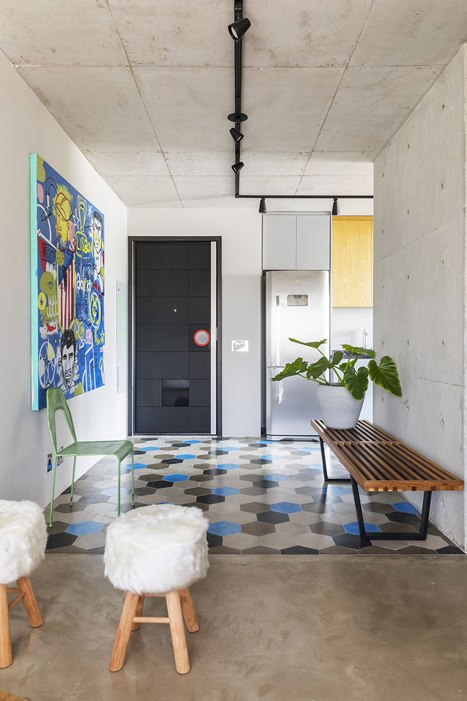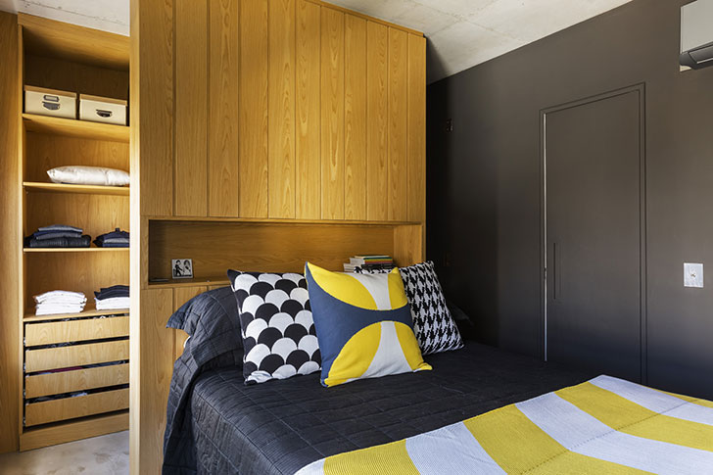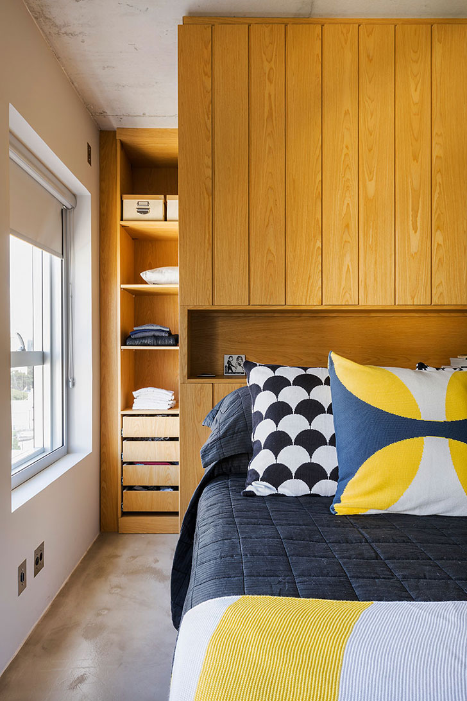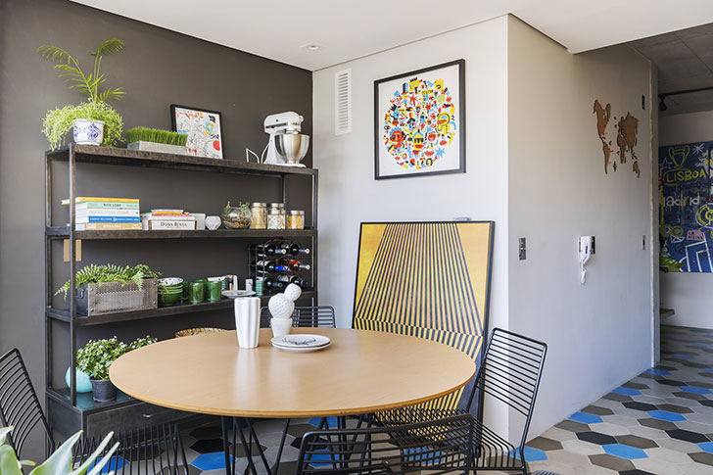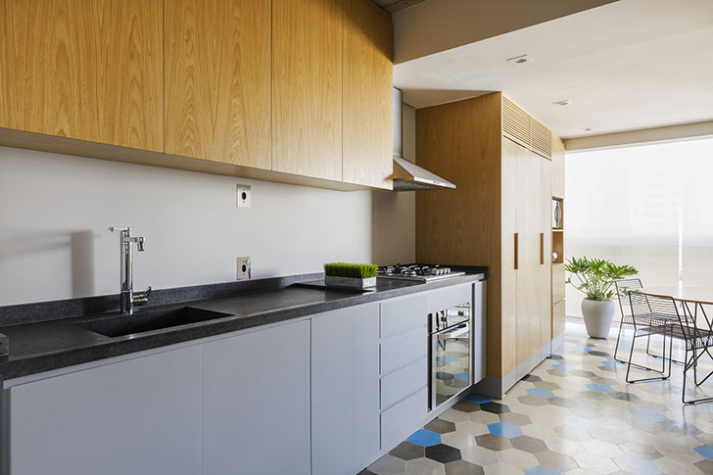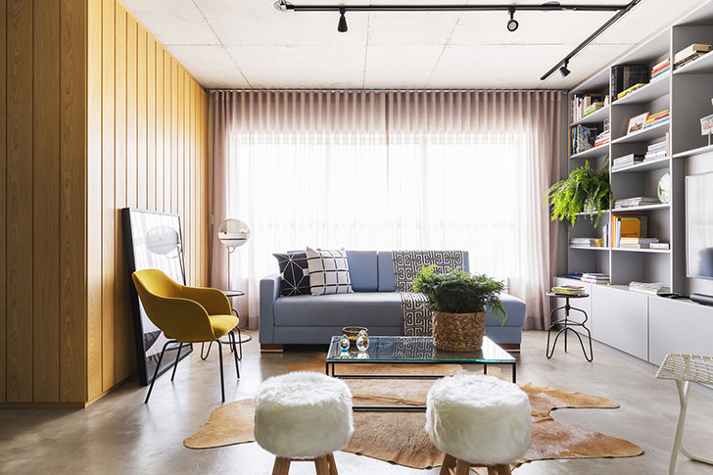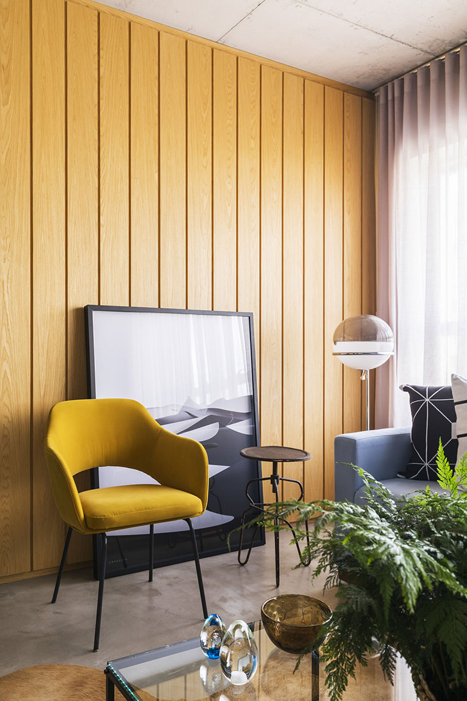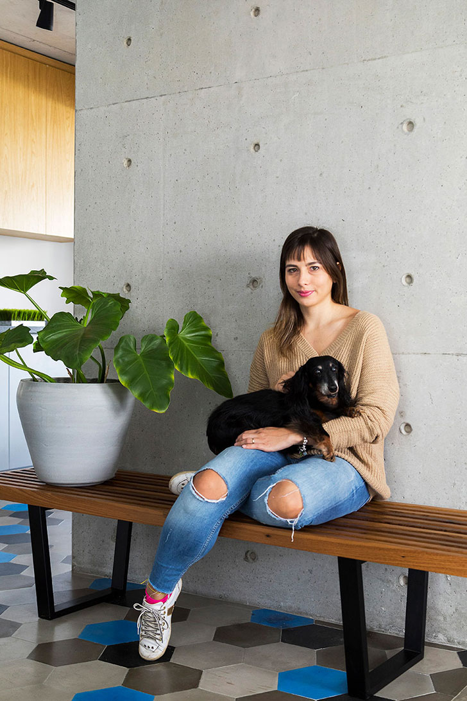When journalist Maria Ferraz and her husband first saw this 75-sqm apartment in one of the skyscrapers in São Paulo, Brazil, it was one large open space, only the bathroom was separated. Despite recent popularity of open planning, the family asked their designer to divide space into rooms to have a kitchen, living room and bedroom in the classic sense. The interior design is dominated by loft-style elements (concrete surfaces, black walls, metal details) and vivid paintings. Stylish and functional home!
About Author:
Like this post? Please share to your friends:
See also


