Until recent renovation, this house in a small town in Kent was the meeting place of the local Baptist congregation for more than 100 years. But today it is an impressive contemporary property with unique features that sells for just over a million pounds. The interior space fully fits the definition of industrial style: exposed brick on the walls, ceilings of incredible heights, an open floor plan and a mezzanine with a bedroom. Just like a cool New York loft! But you can guess that the home is located in England by the furniture – it is here in a purely English style, and there are enough classic forms and vintage details in decor. A truly extraordinary home!
Tags: english style England high ceiling industrial style brick open space non-residential reconstruction church
About Author:
Like this post? Please share to your friends:
See also
Comments: 1
Leave a Reply Cancel reply
This site uses Akismet to reduce spam. Learn how your comment data is processed.


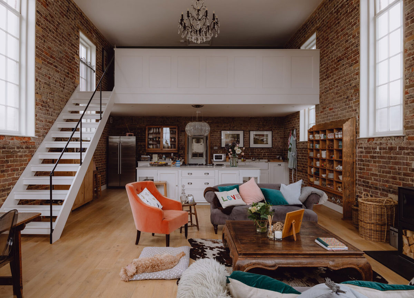
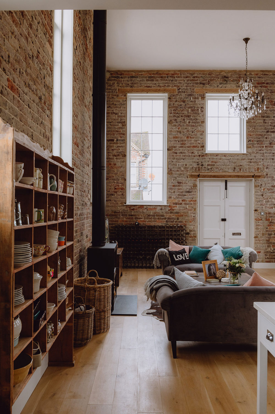

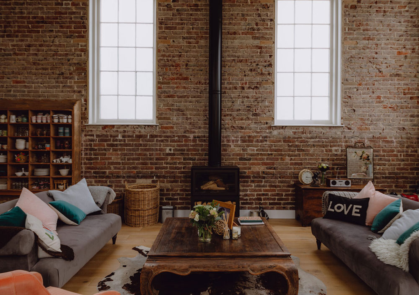
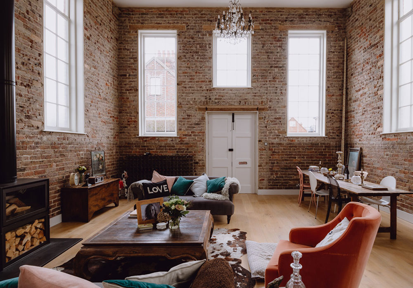
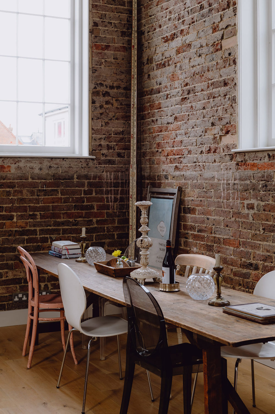
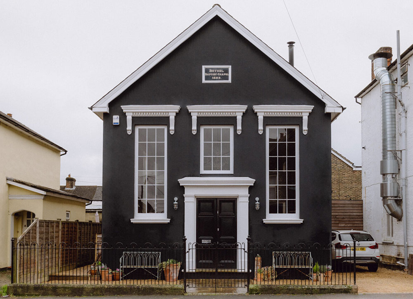
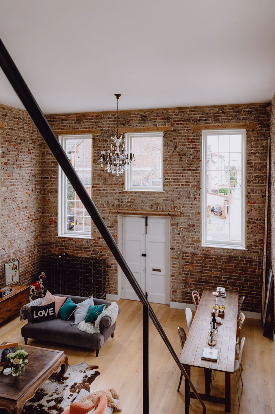
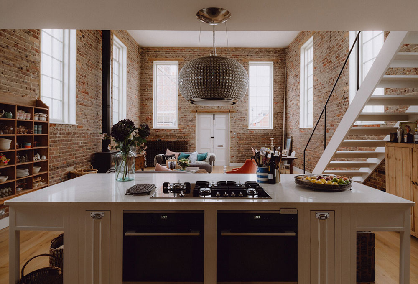
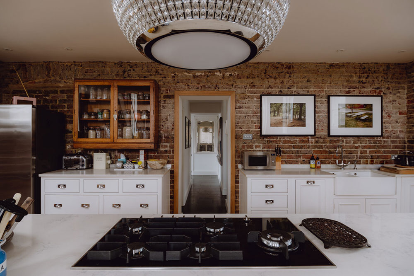
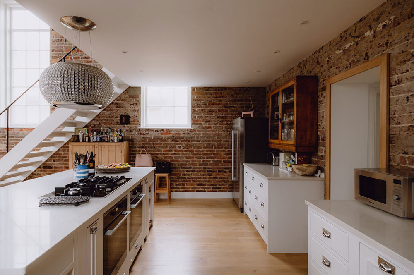
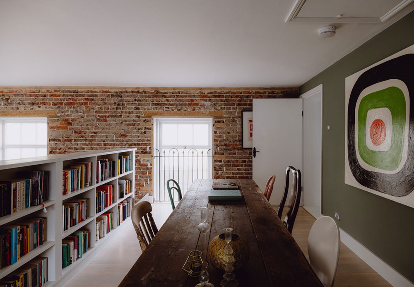
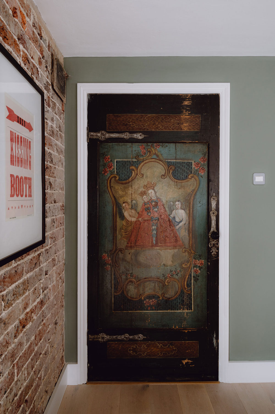
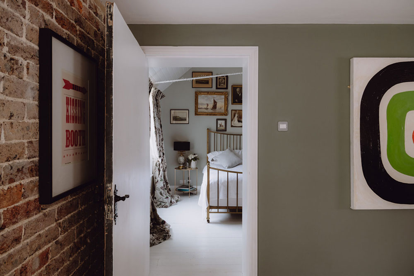
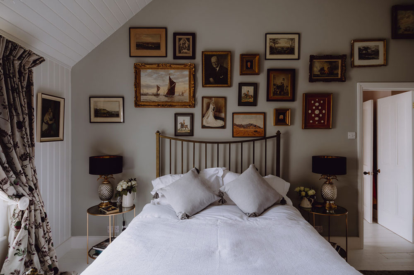
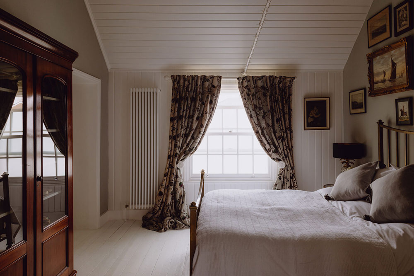
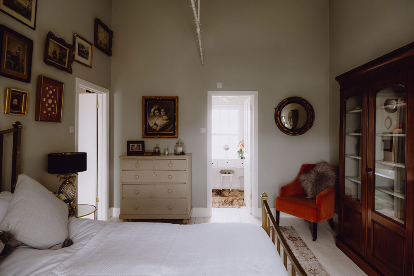
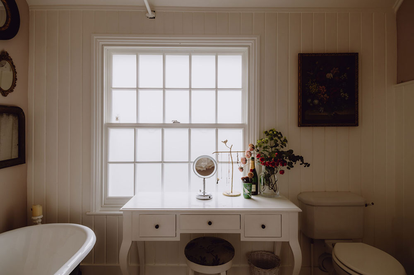
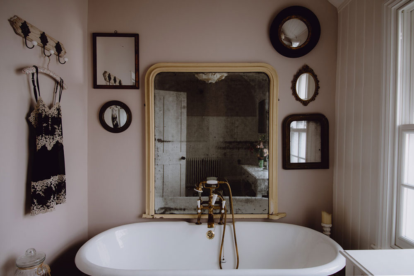
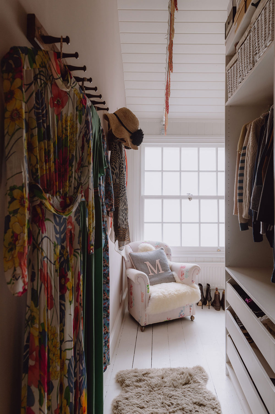
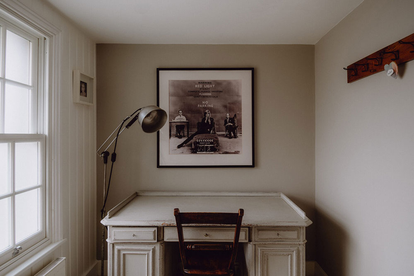
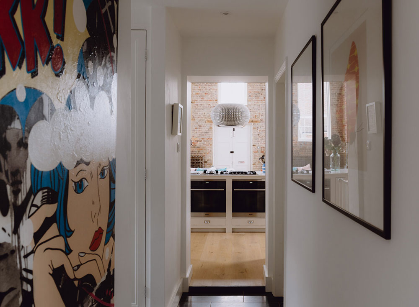
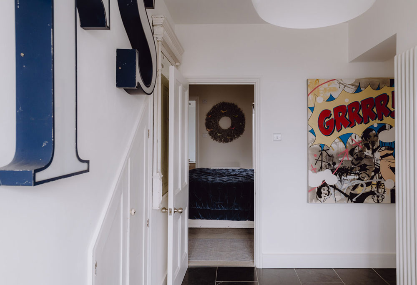
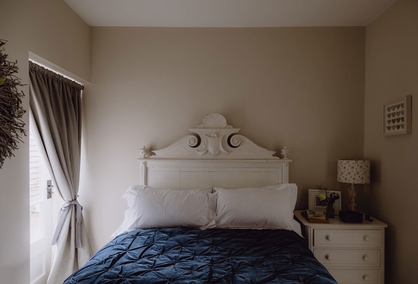
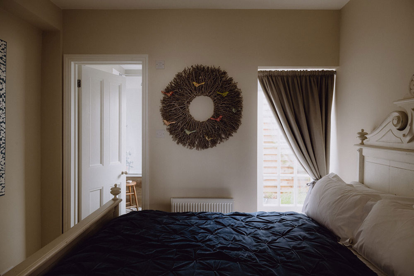
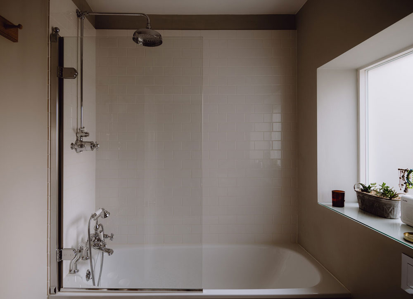
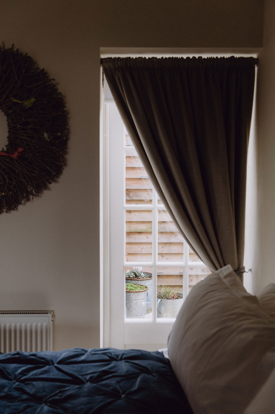
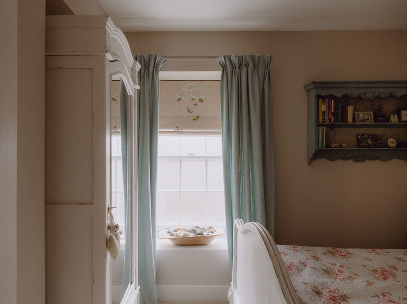
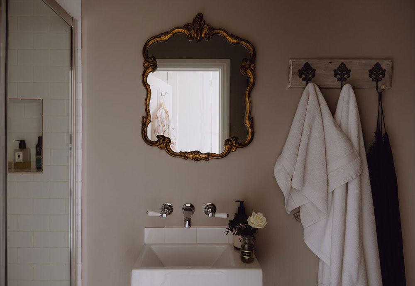
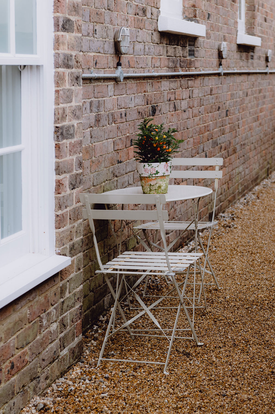
:idea: