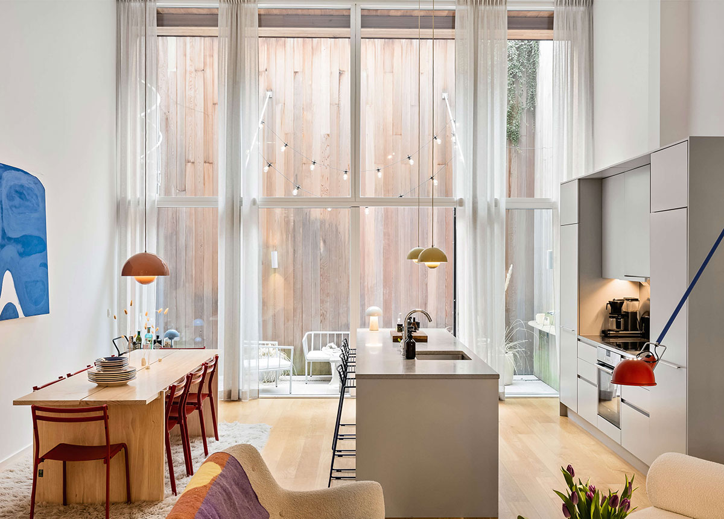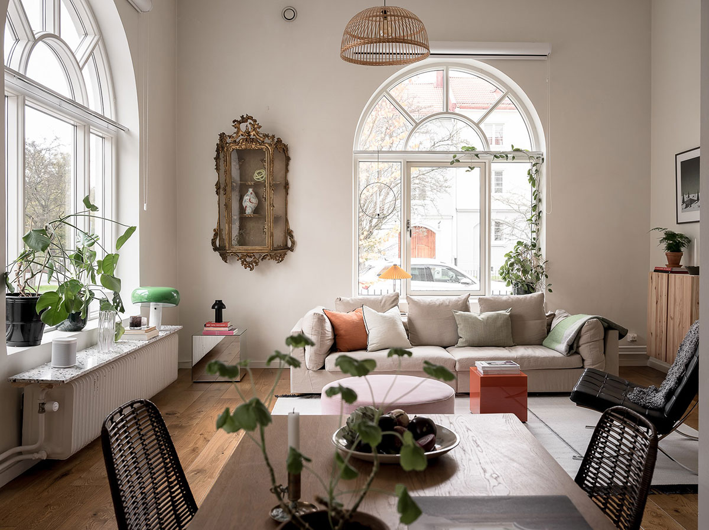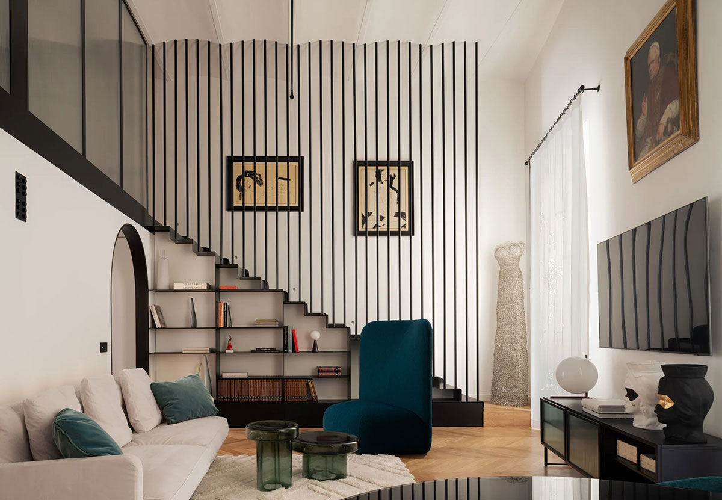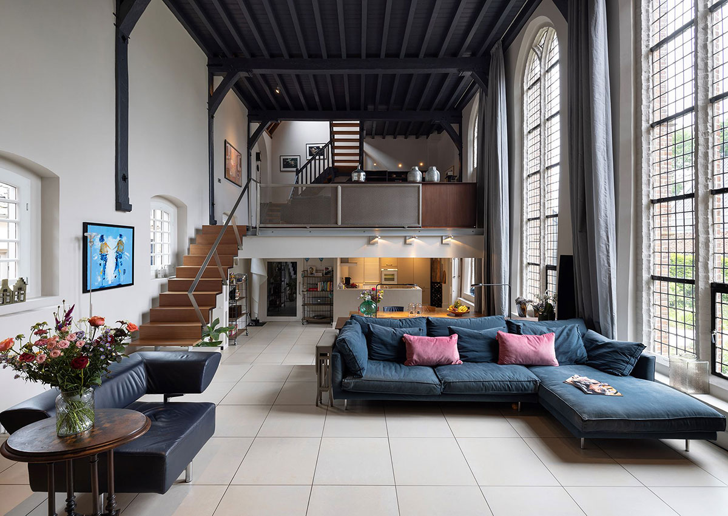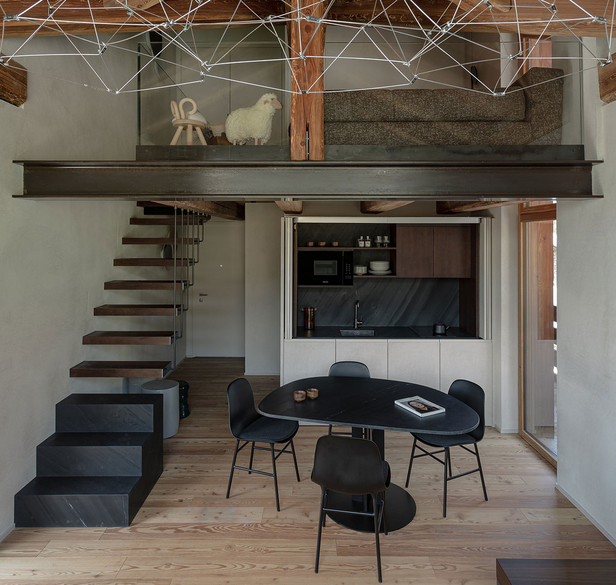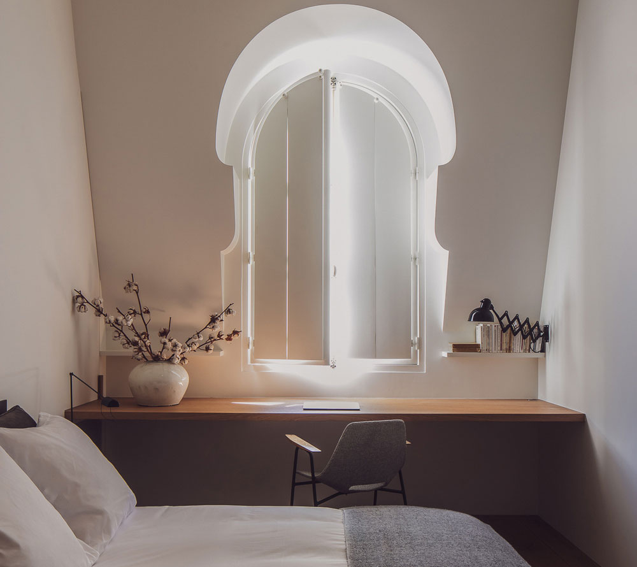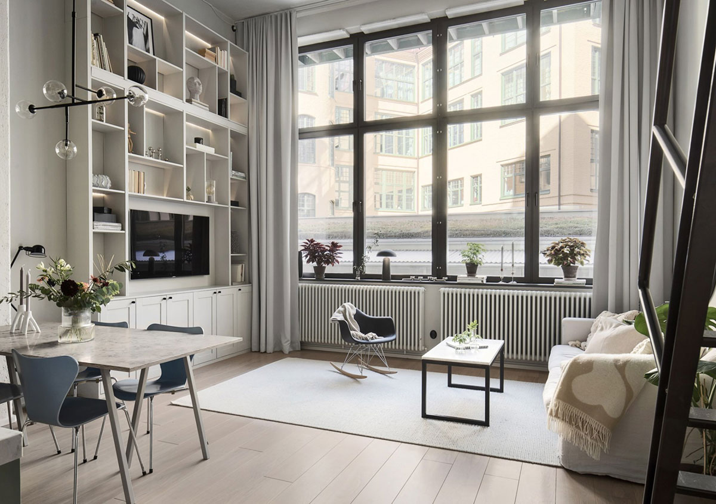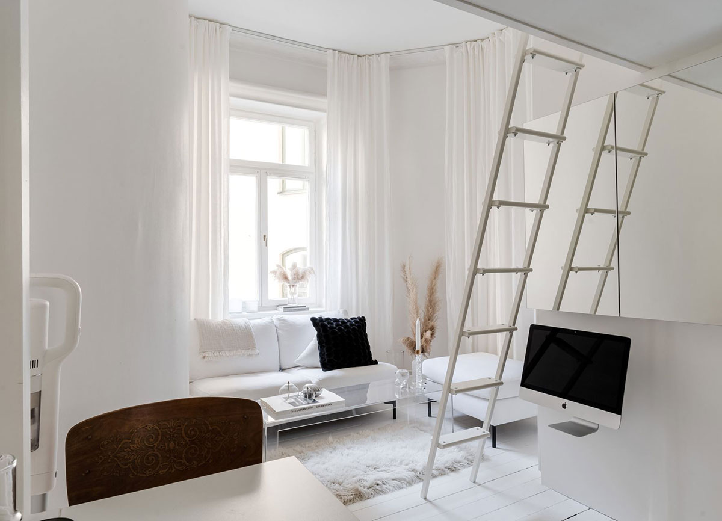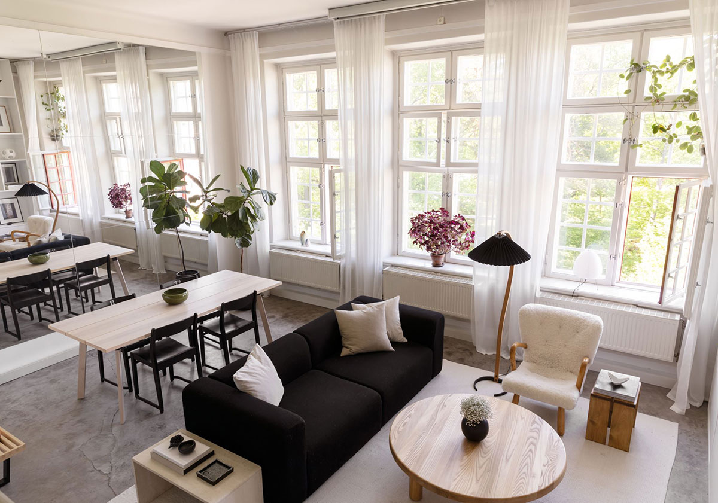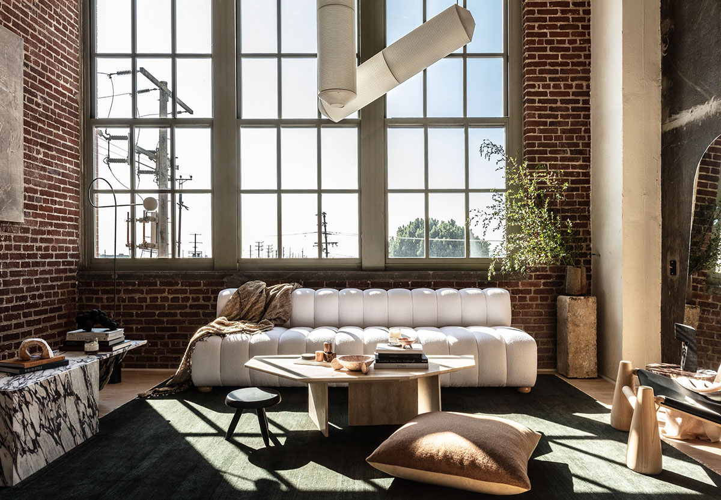The living area of this Stockholm loft is quite modest, but the space characteristics and a pleasant bonus are impressive. Firstly, this is the height of the ceilings – here they are almost 5 m, while the outer wall is made of glass. The amount of natural light in the interior is incredible. But what…
