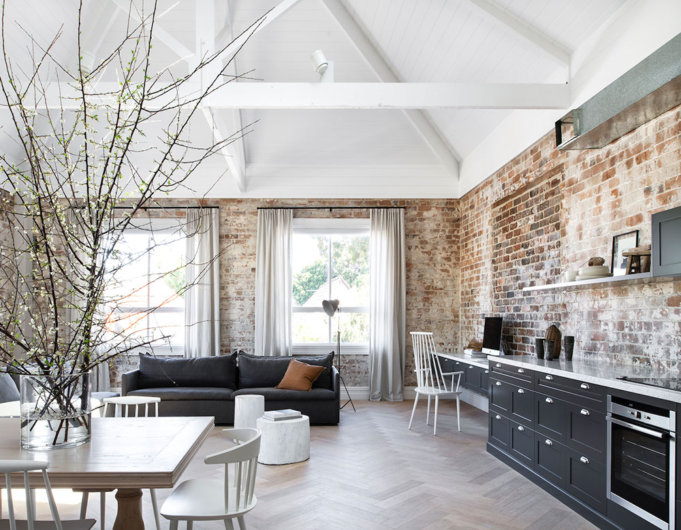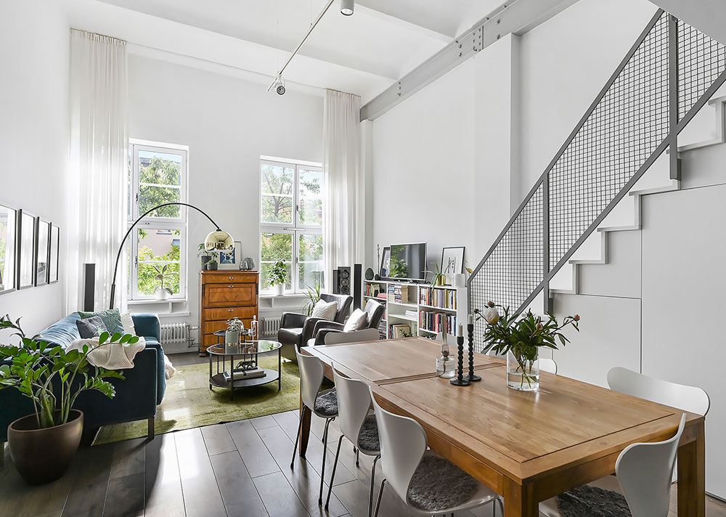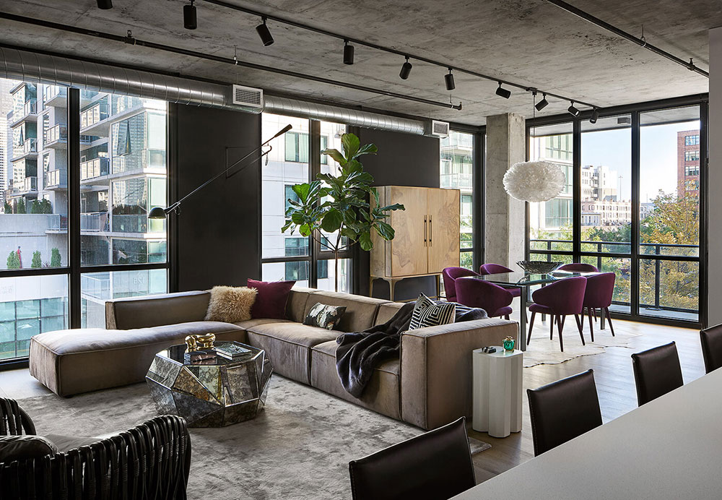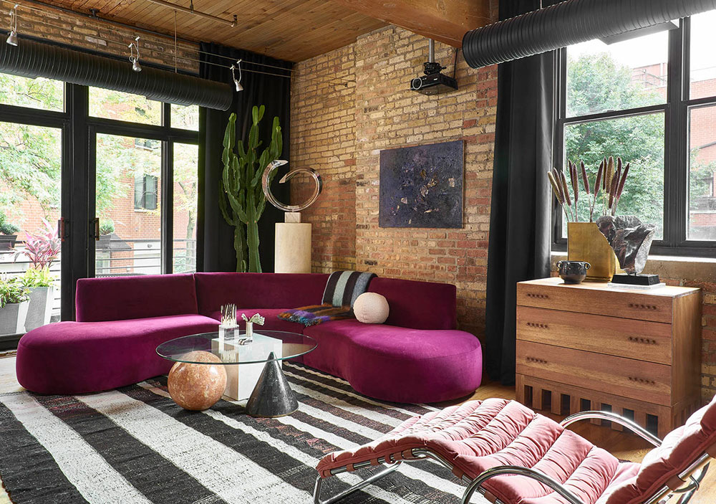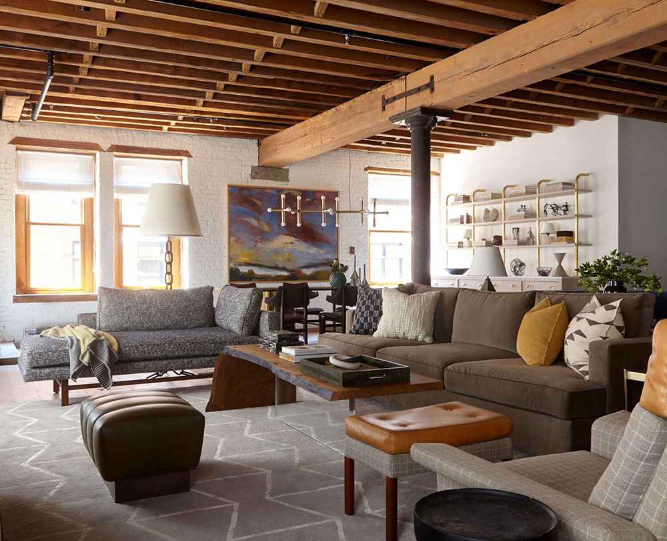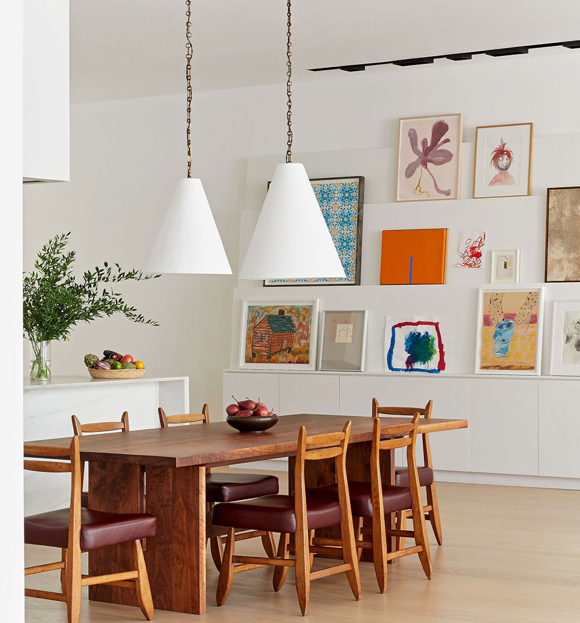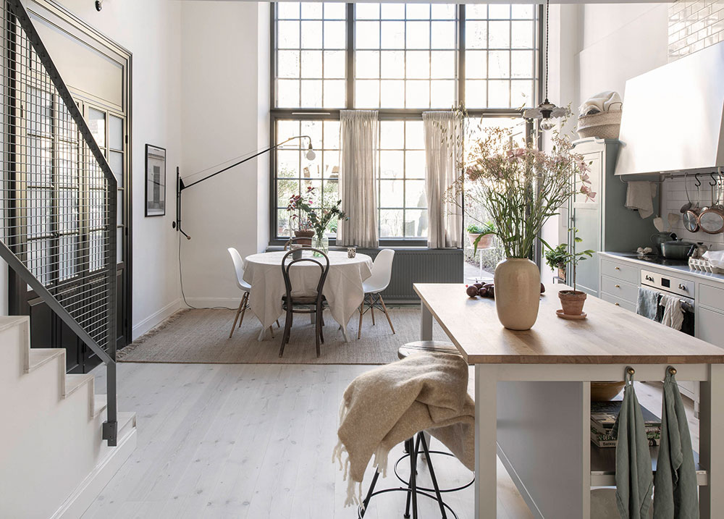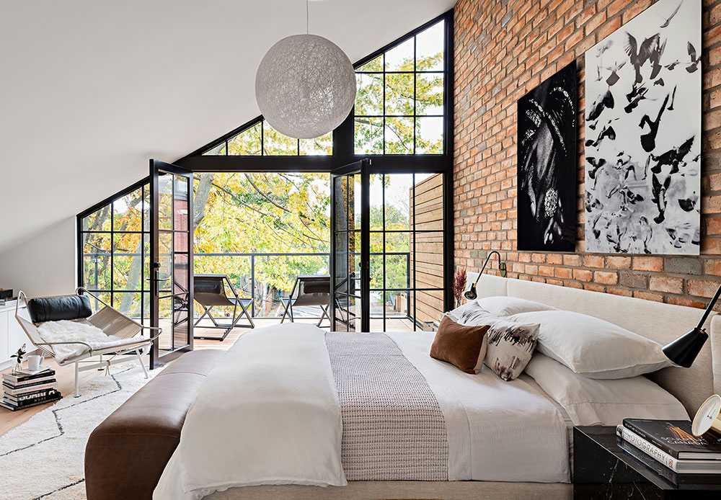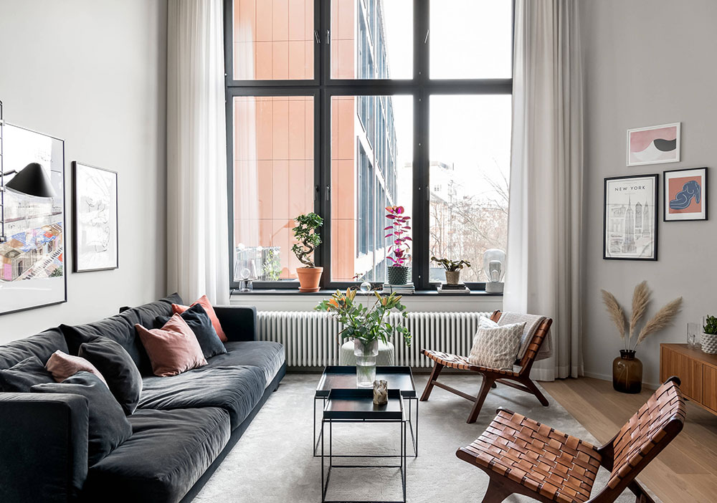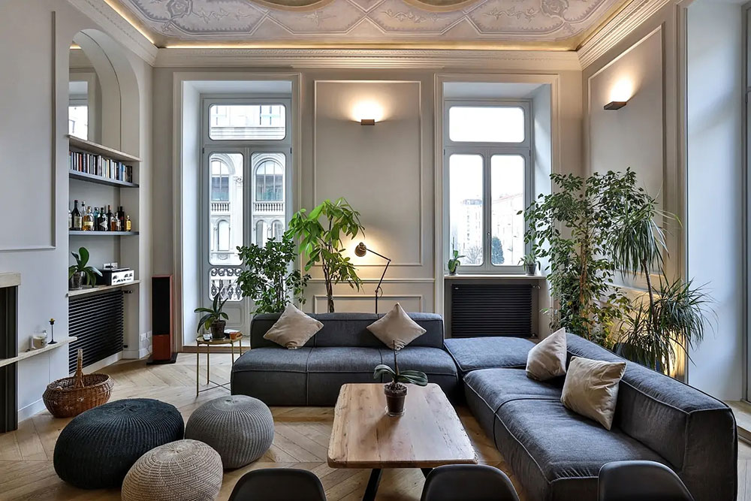This loft in Sydney is the perfect base for a young businessman who often travels between Sydney and Melbourne on a job. The home appeared on the site of a former warehouse and has wonderful architectural characteristics: high vaulted ceilings, open space, mezzanine bedroom. Designers, of course, left the original brickwork in the living room…
