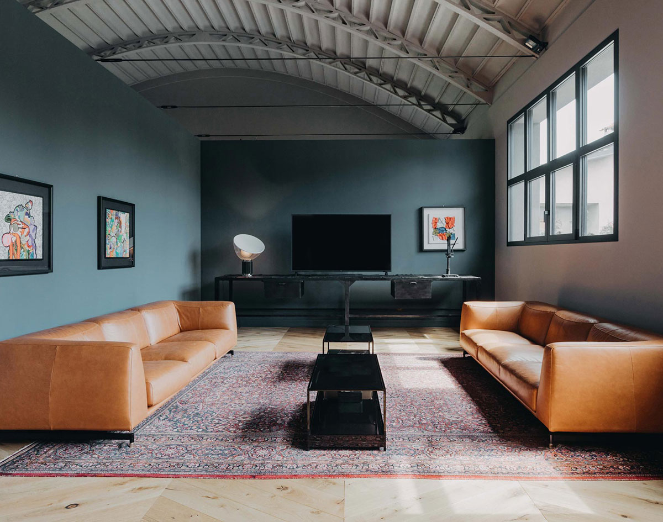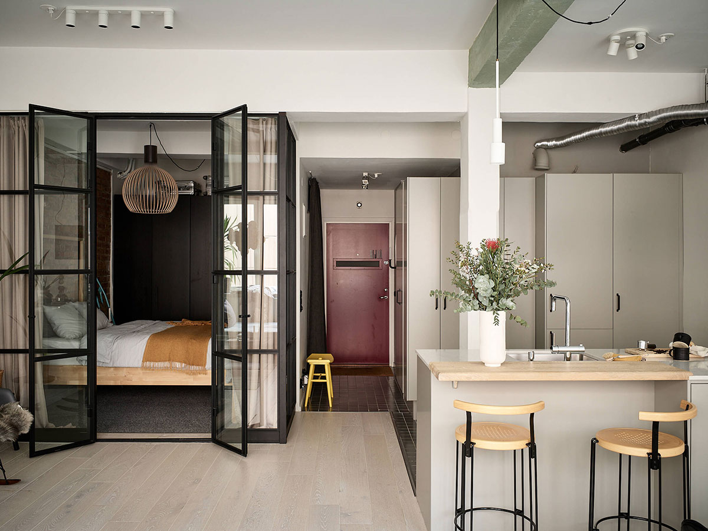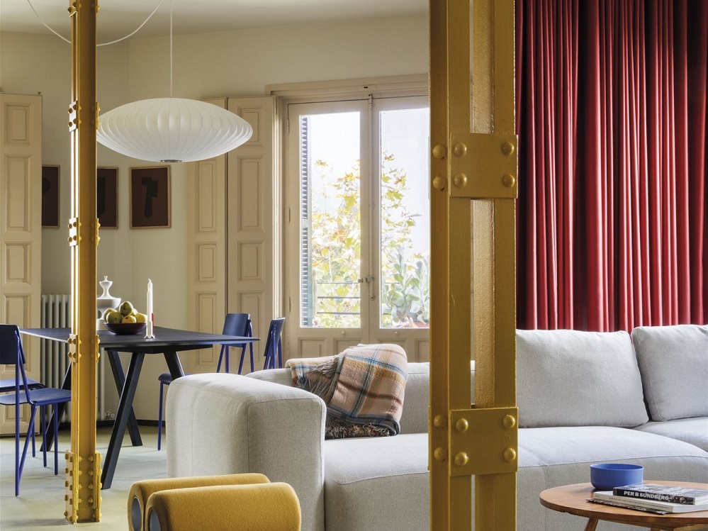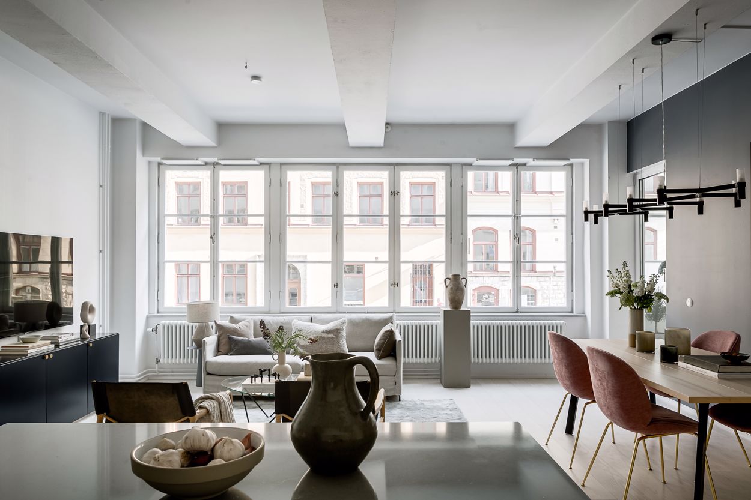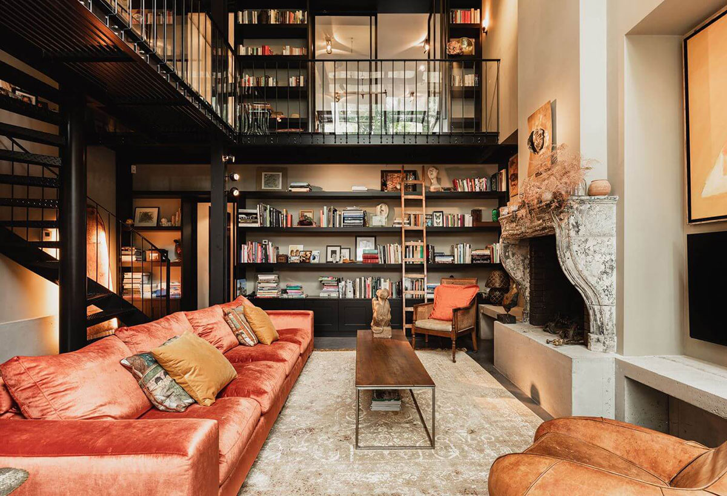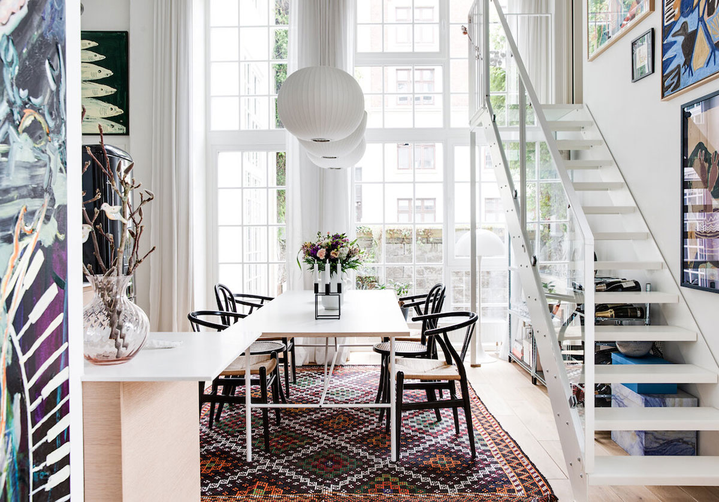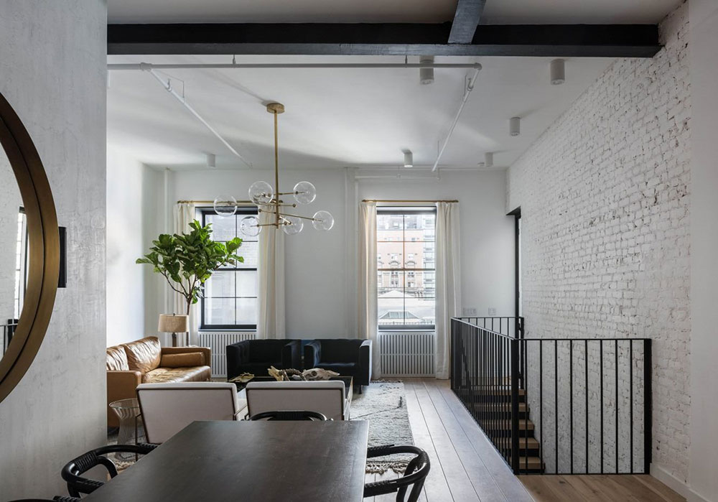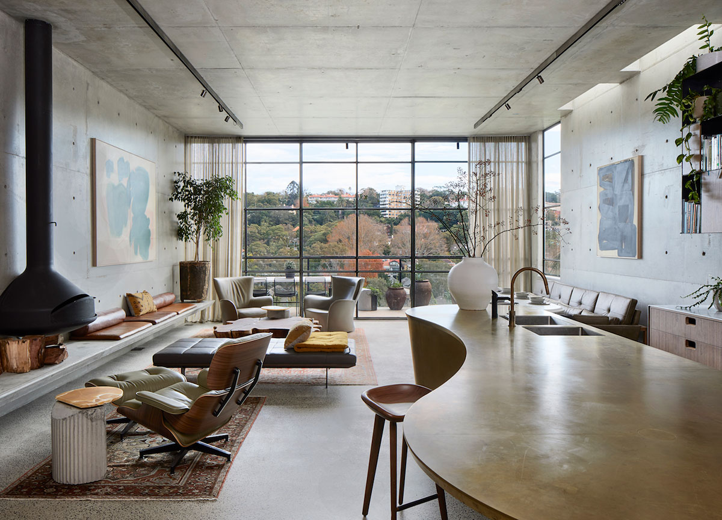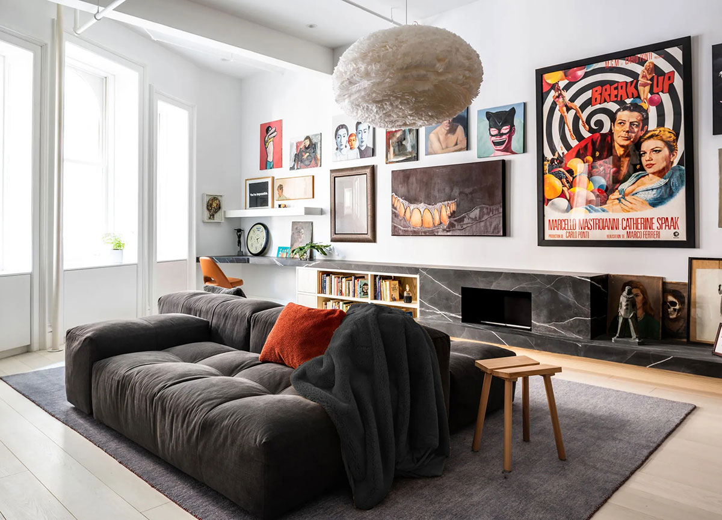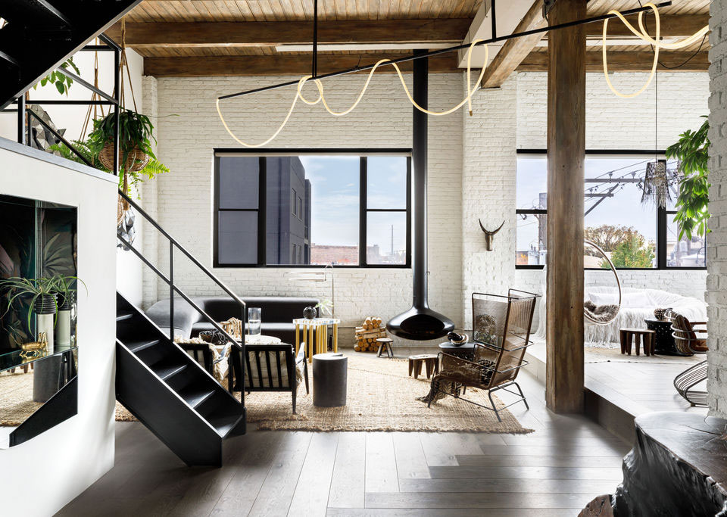This spacious loft was created on the site of an old warehouse facility in Italy – in fact, the designers decorated and zoned a huge open space with high ceilings and a characteristic roof and windows. The stylish dark blue shade of the walls added even more drama to the rooms, while the natural wood…
