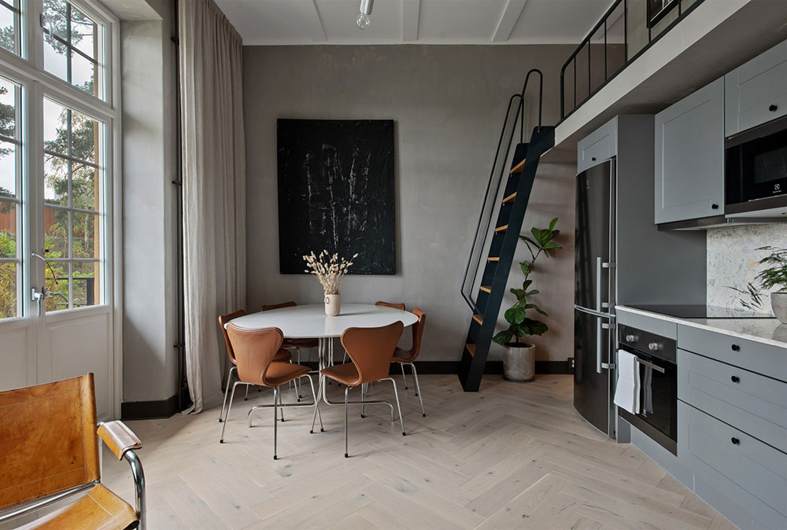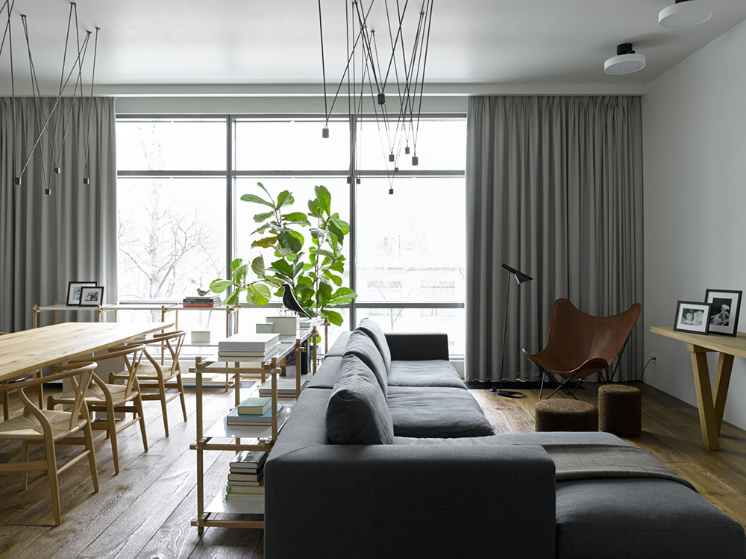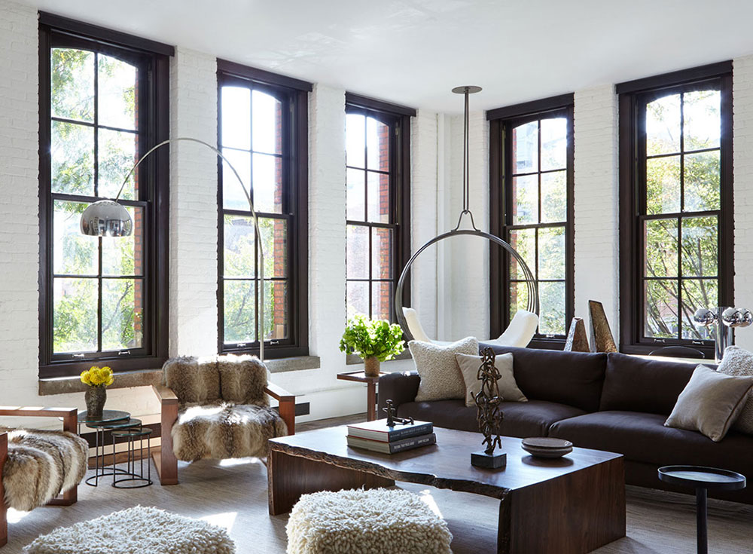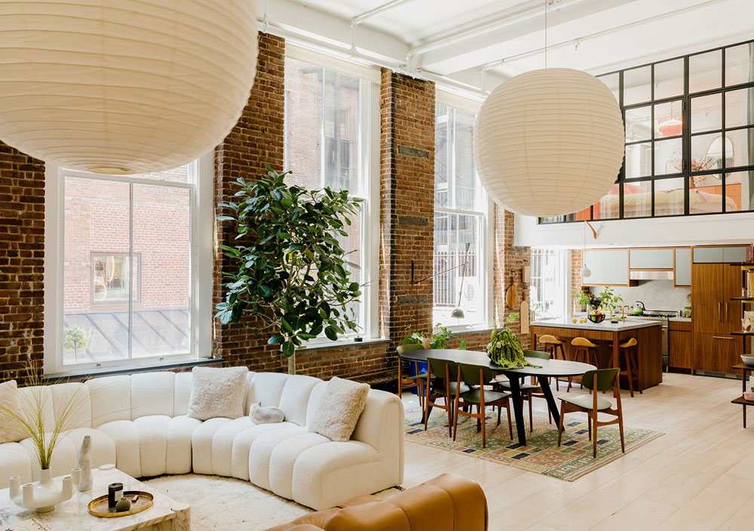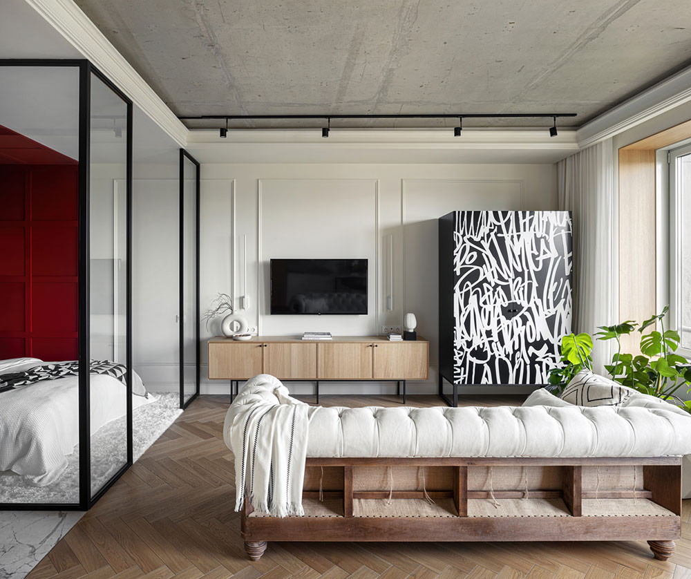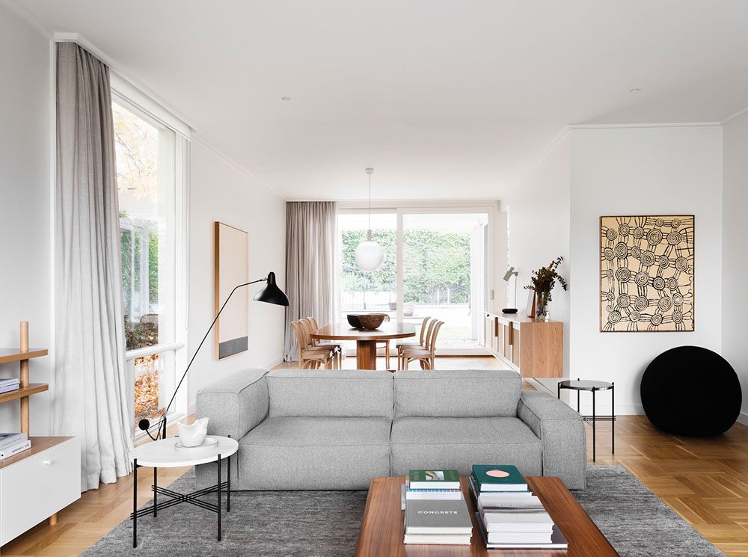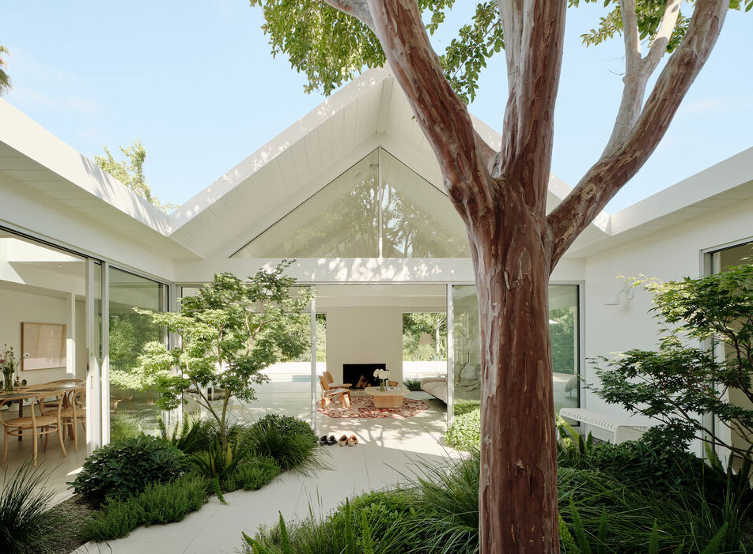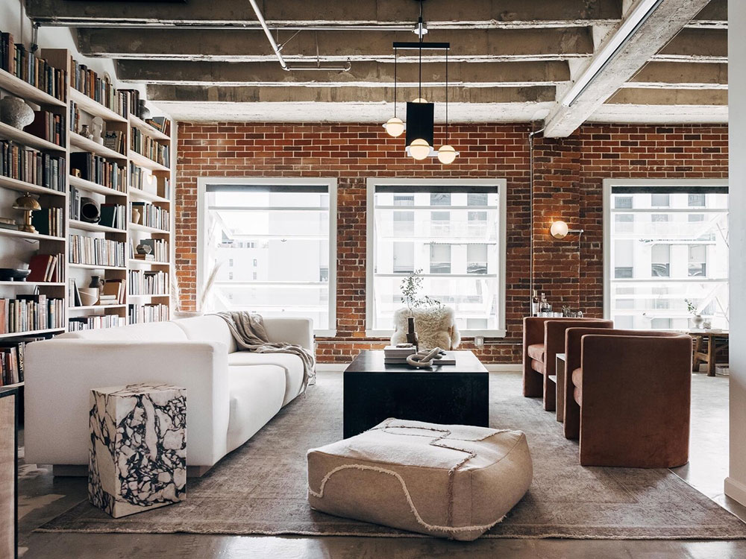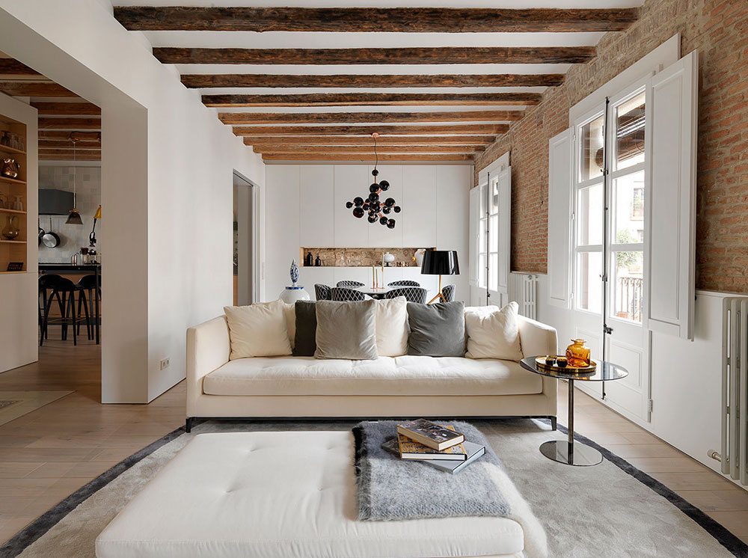‘Architecture defines the character and design of a space’ – this statement is especially true in the case of today’s small loft in Sweden. The apartment is located in an incredibly beautiful house on the shores of the bay near Stockholm. In the past, a real barracks functioned here, but after a recent reconstruction, now…
