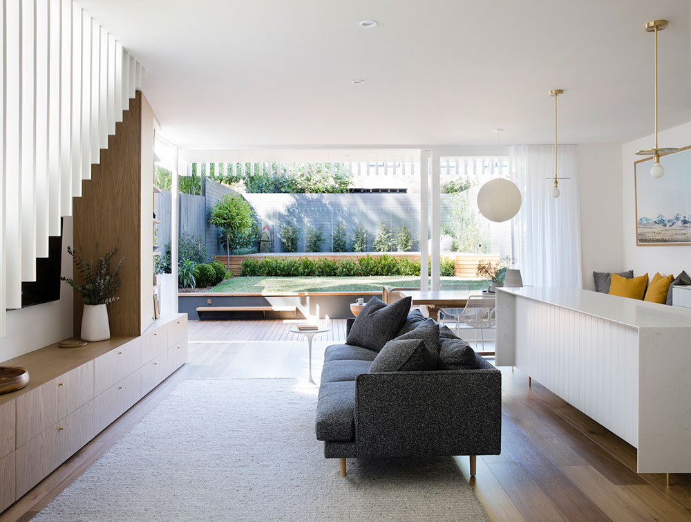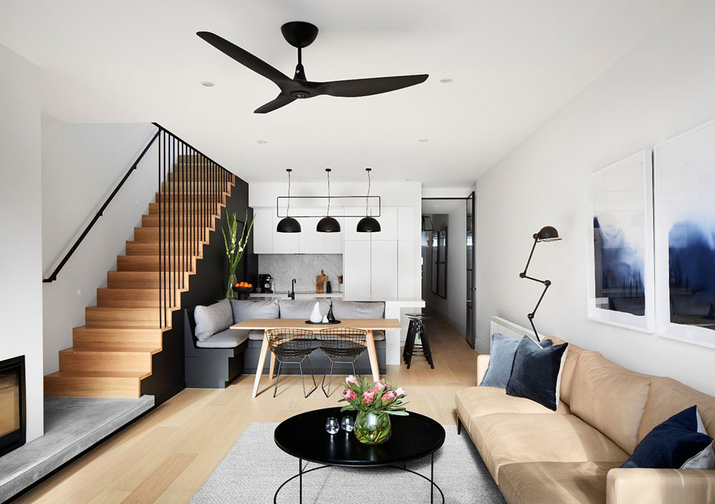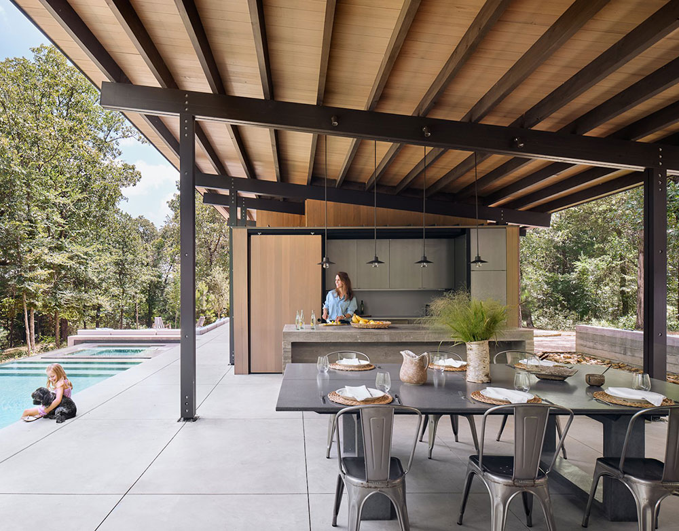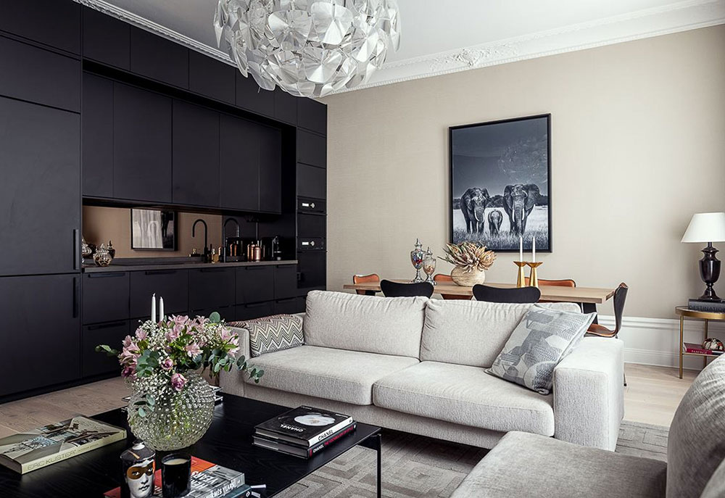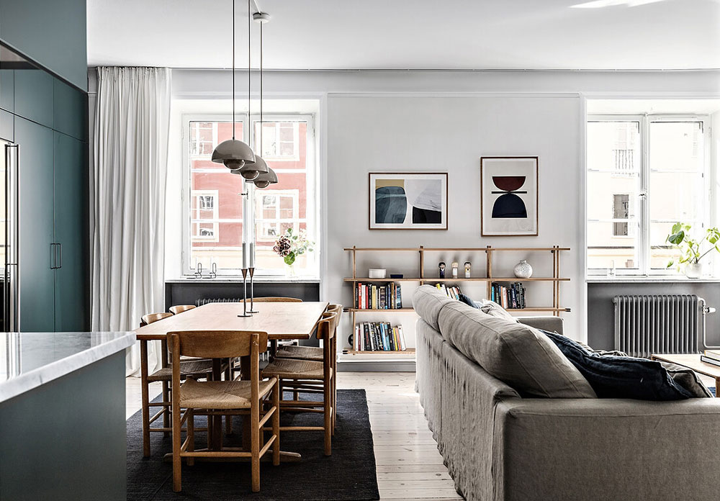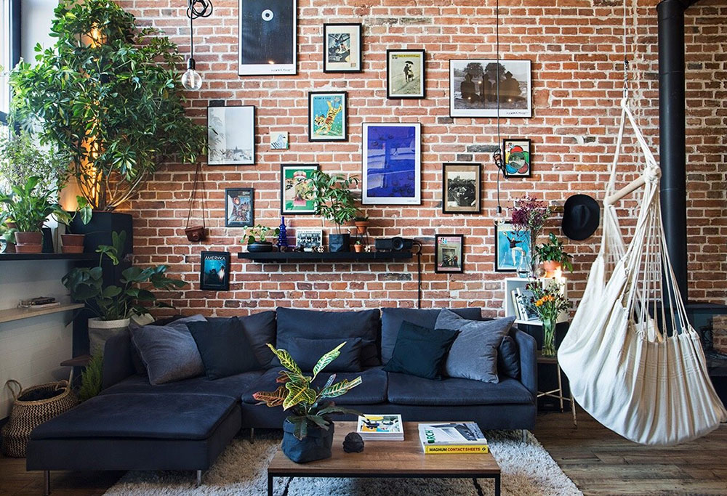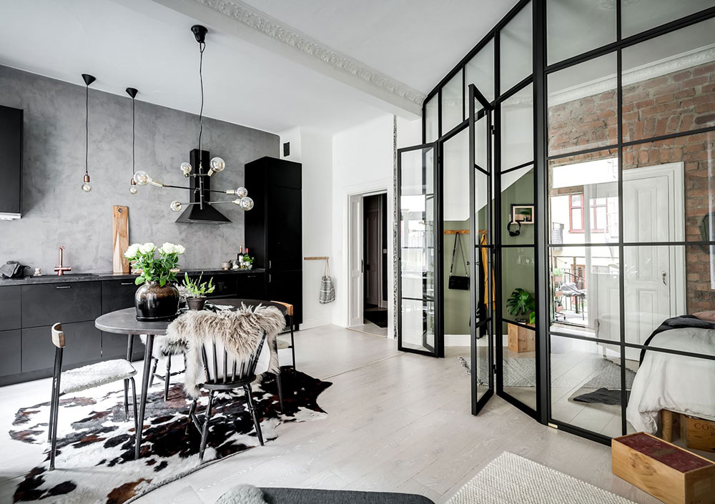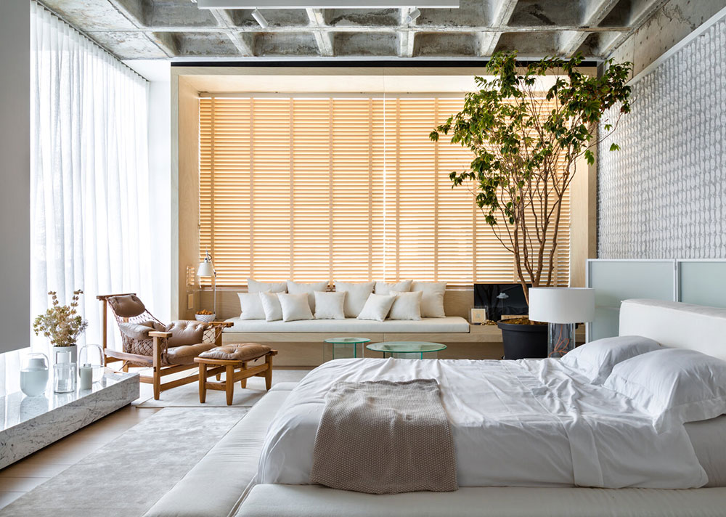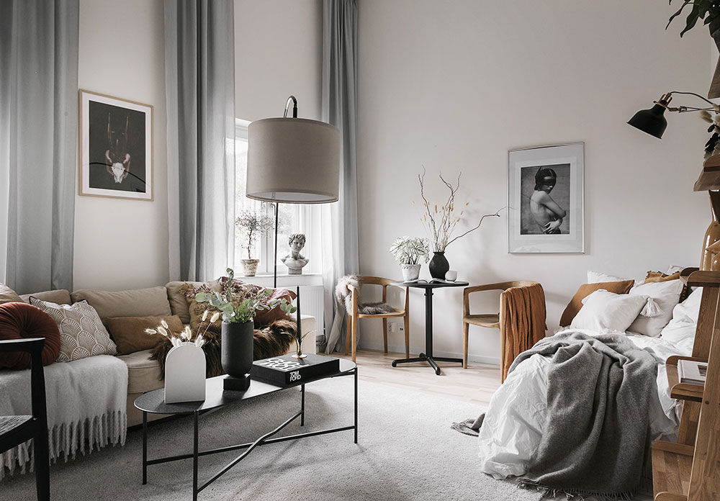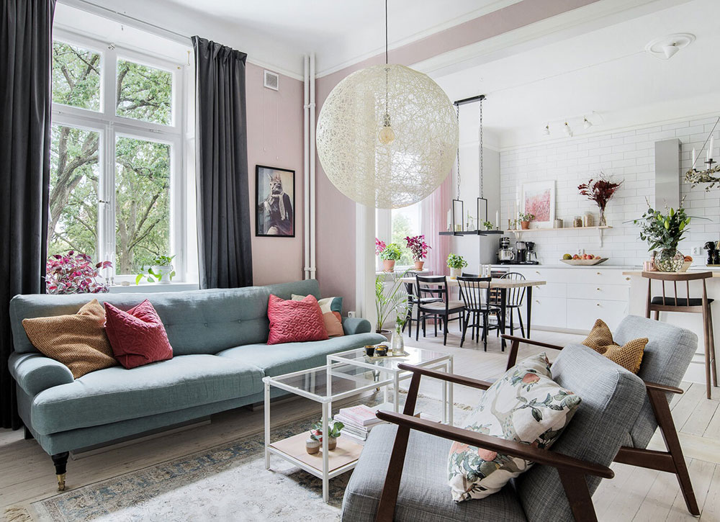This small modern cottage in Sydney has a relaxed holiday atmosphere (as is usually the case in most Australian homes) – surfboards, a backyard pool, an open living room with glass sliding walls. Interior design also supports the idea of a measured and slow life: natural materials, light colors, comfortable layout. And again, despite the…
