Vaulted ceilings and huge windows in a black framing immediately tell the industrial character of housing – the apartment is part old factory reconstruction project in the Kungsholmen district of Stockholm. The residence consists of a single open space, where the generous height of the ceilings allowed the designer to plan a comfortable modern living space with a separate bedroom. So, the sleeping place is located on the mezzanine, while under it there is an lounge area with a sofa. Well, the best place in the apartment went to the dining room – a large table with chairs was placed right by the window. Enjoy!
See also: Swedish loft with pink bedroom

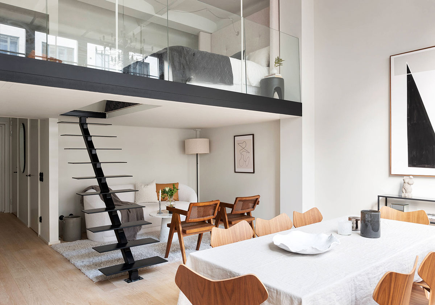
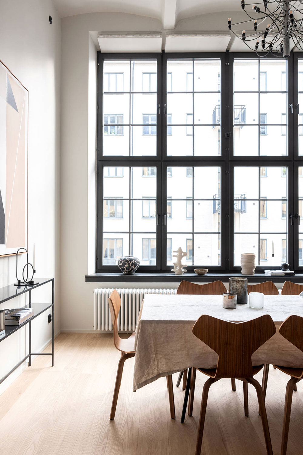

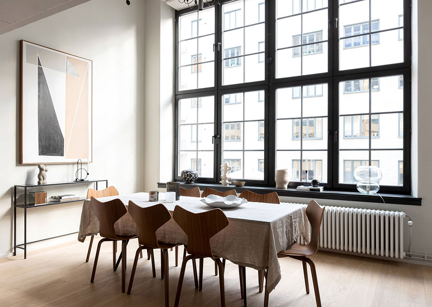
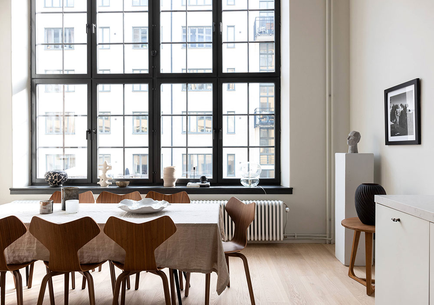
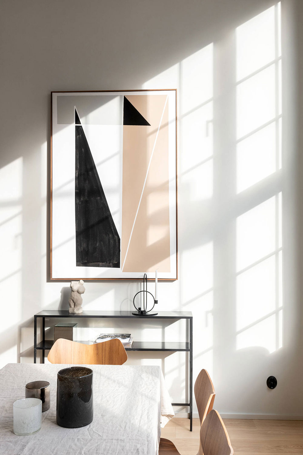
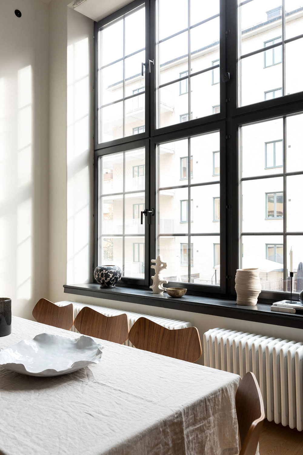
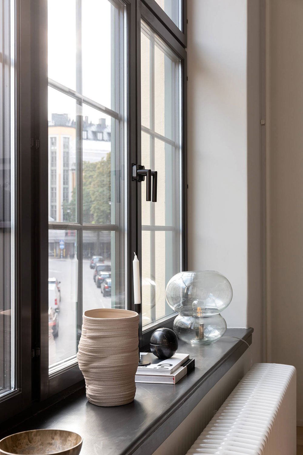

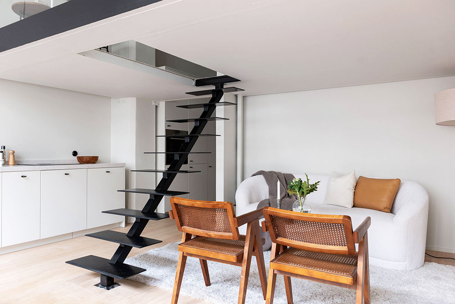
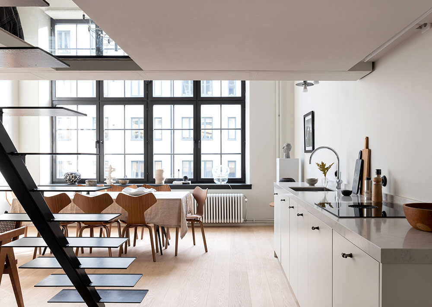

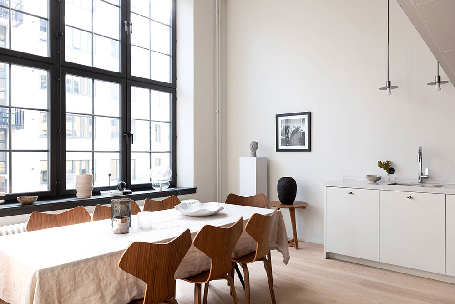
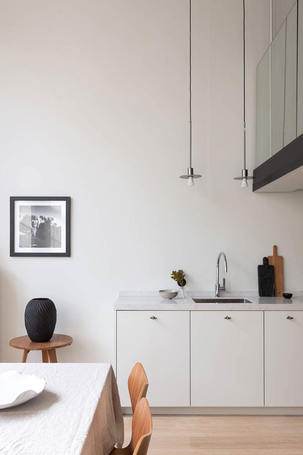
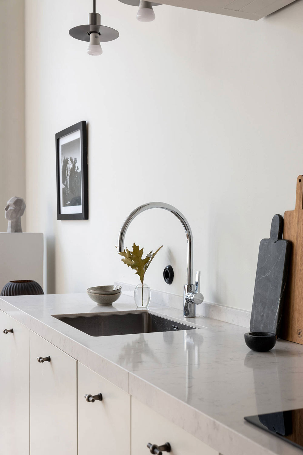
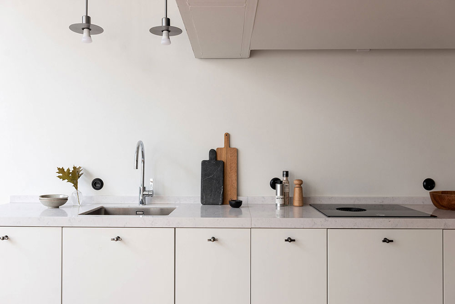
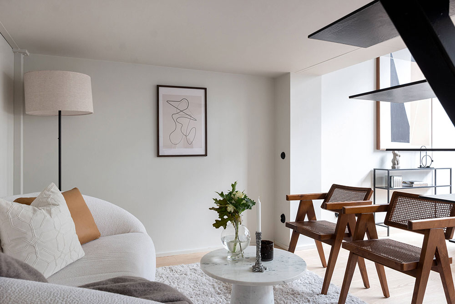
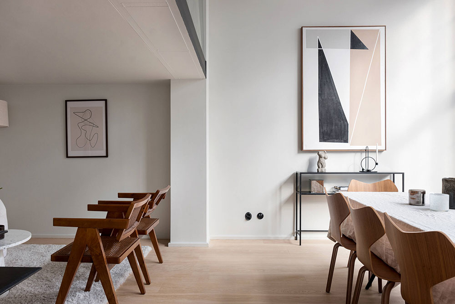
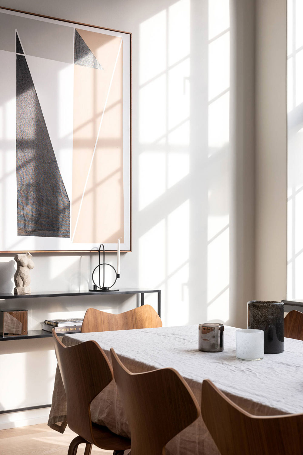
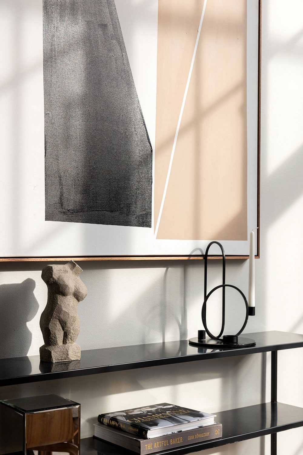
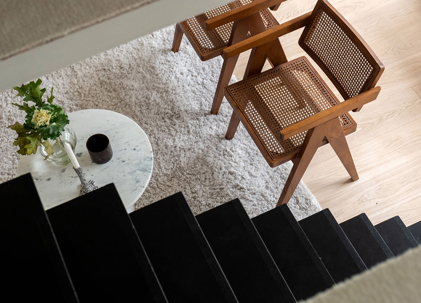
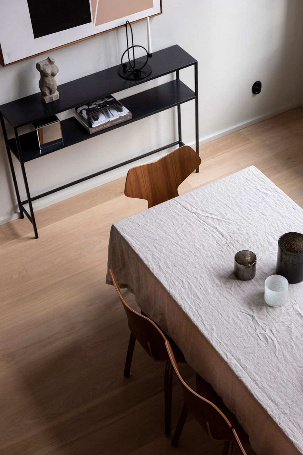
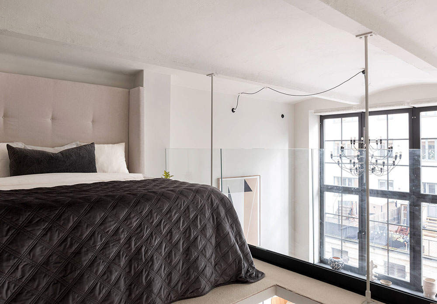
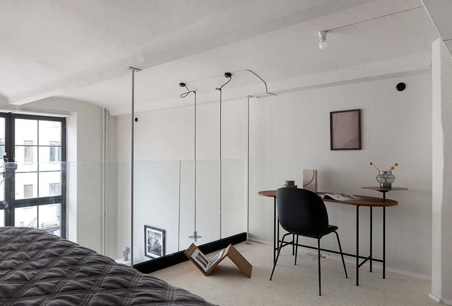
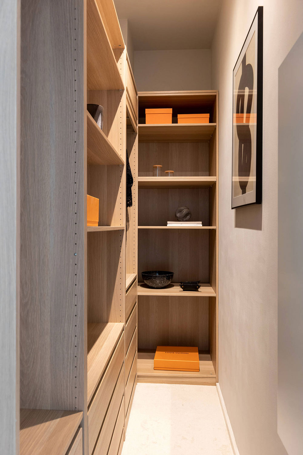
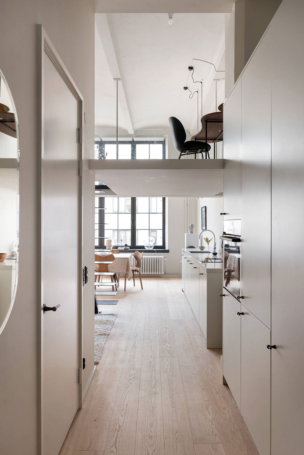
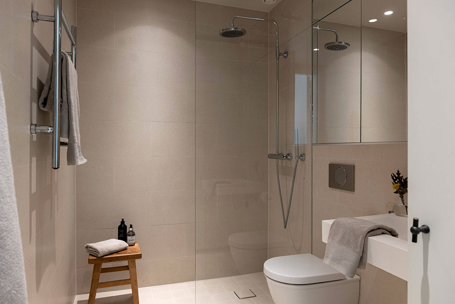
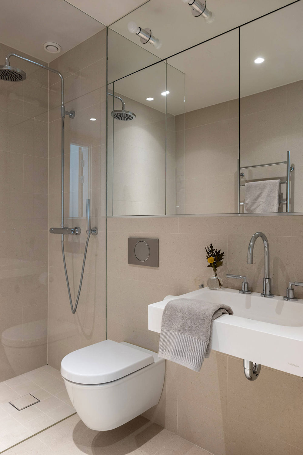
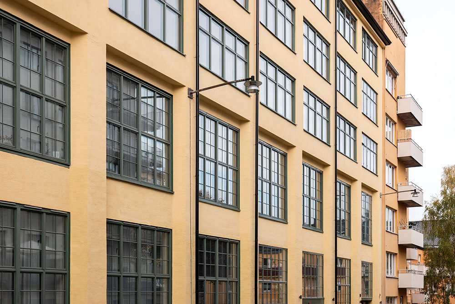
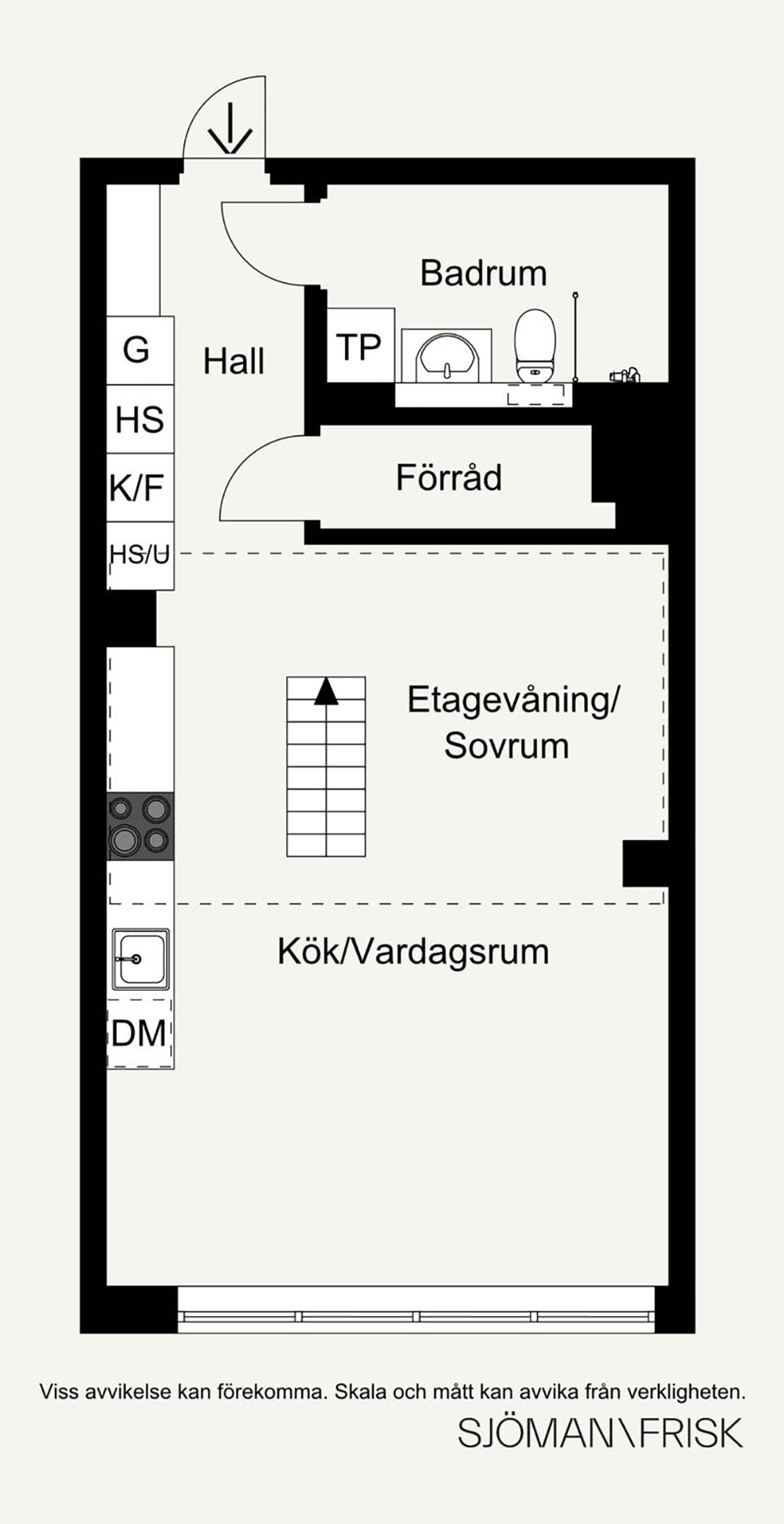

:idea необыкновенный лофт!!!! Супер и ещё раз супер!!! Возможно и не сам лофт придает эксклюзив,а сам проект! Он не похож на все,которые нам предоставляет Медиа…Достойный проект! Достойная работа !!!
ограждения вокруг проема лестницы не видно, а проем непосредственно перед кроватью. Там люди спят или как? Если это концепт для ознакомления, то ок, а жить там не реально :P