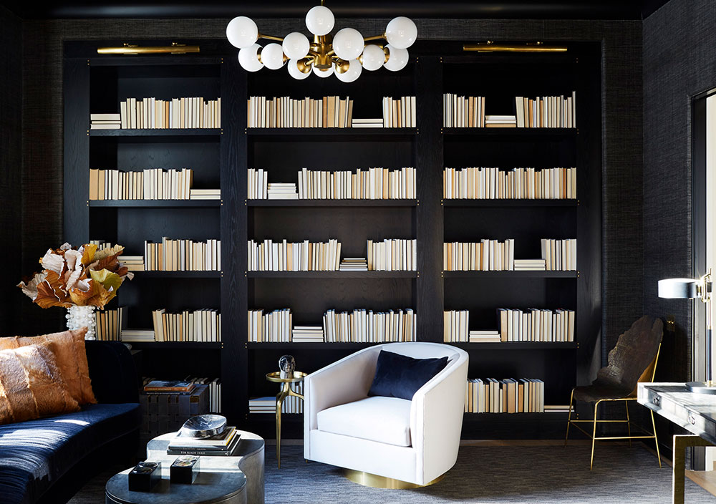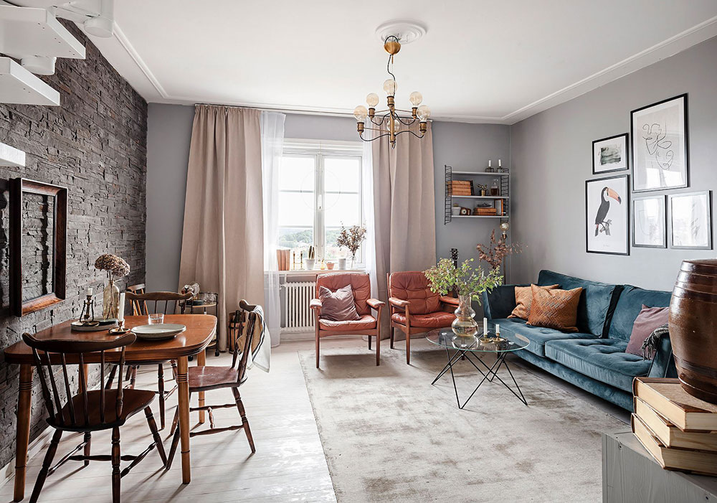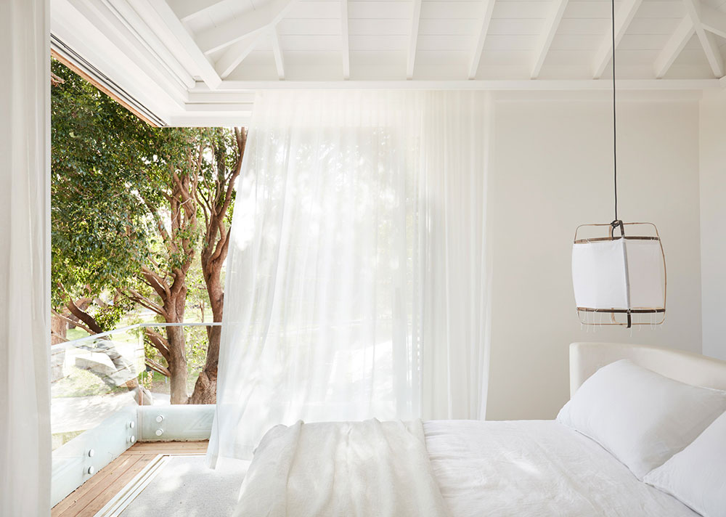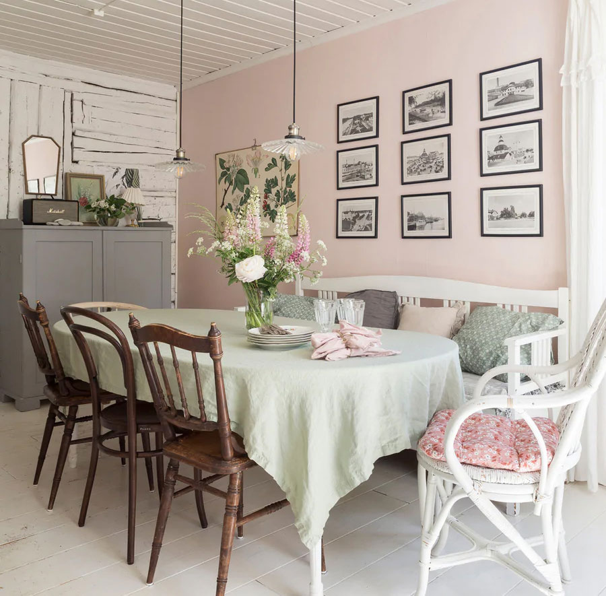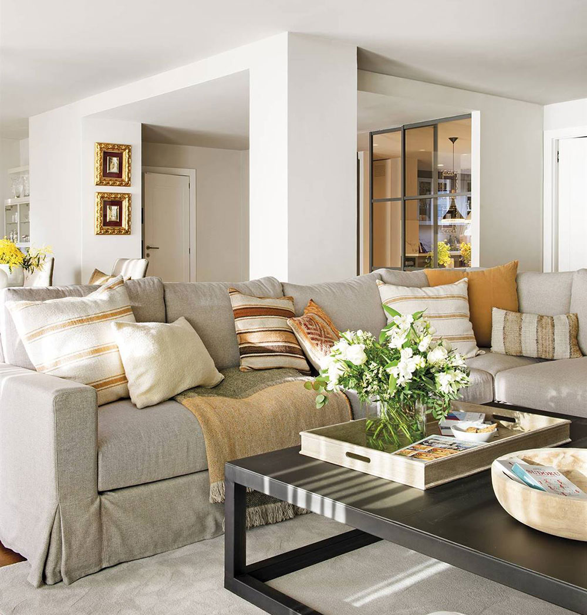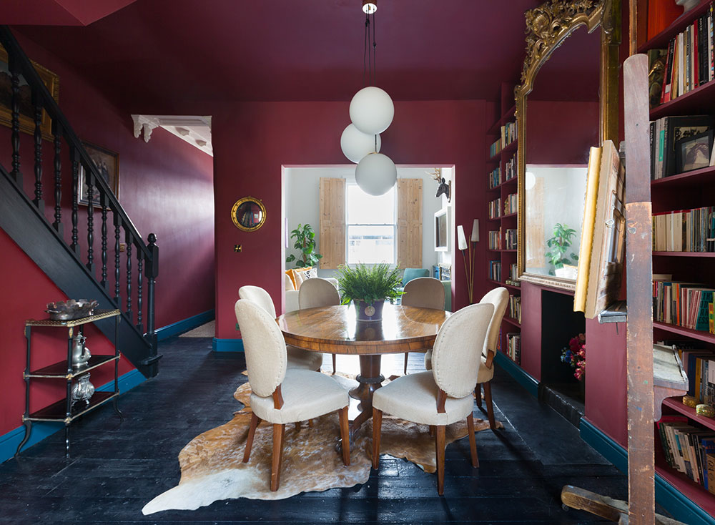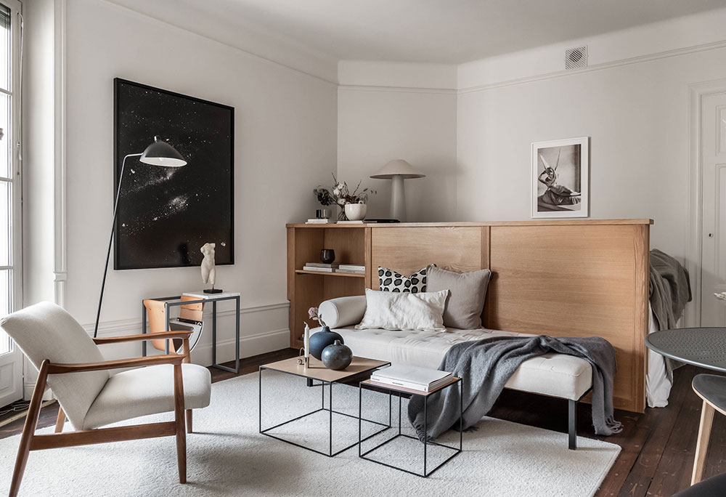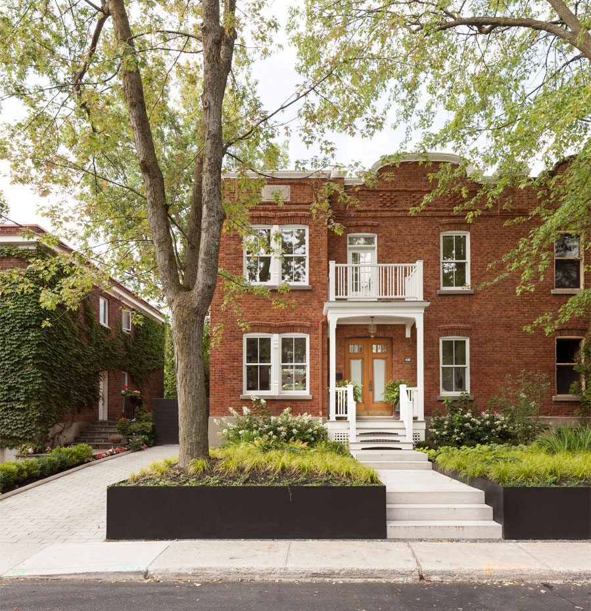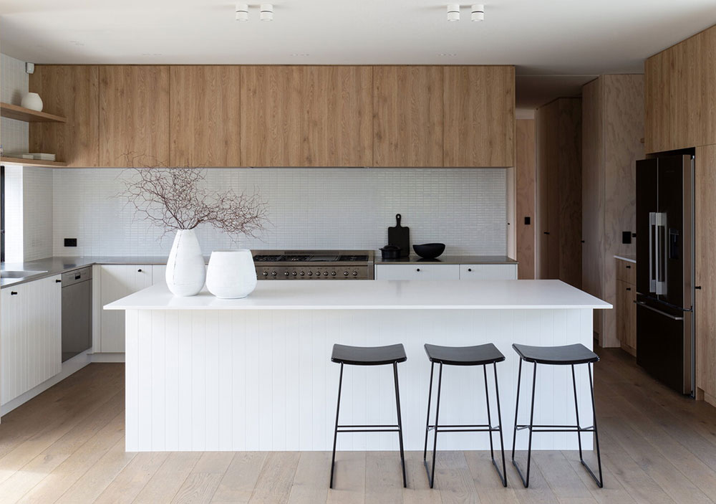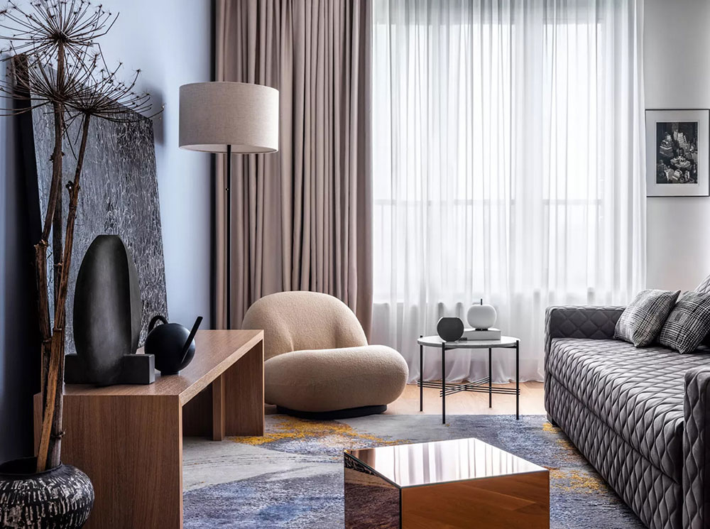Probably, there is no such magazine on design in America that has not published photos taken by Mali Azima at least once. For more than a dozen years, she has been invited to shoot by the best designers in the United States, and she never fails – her work is no less inspiring than the…
