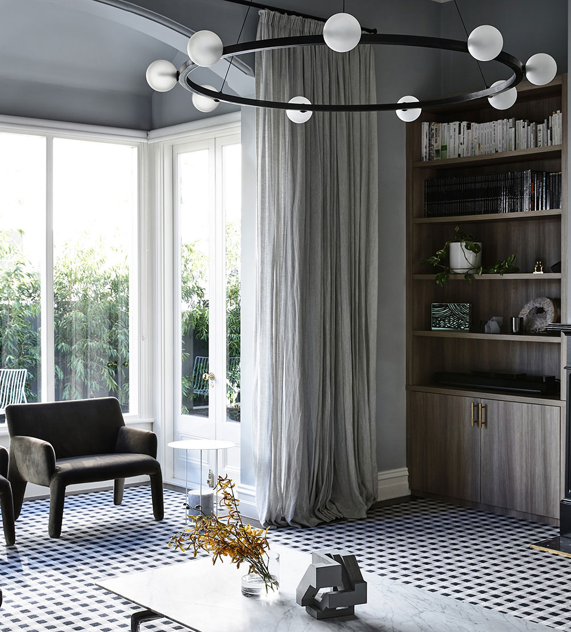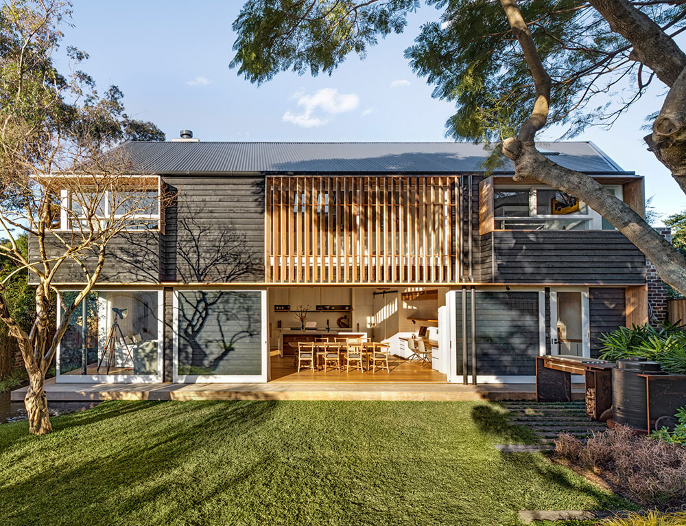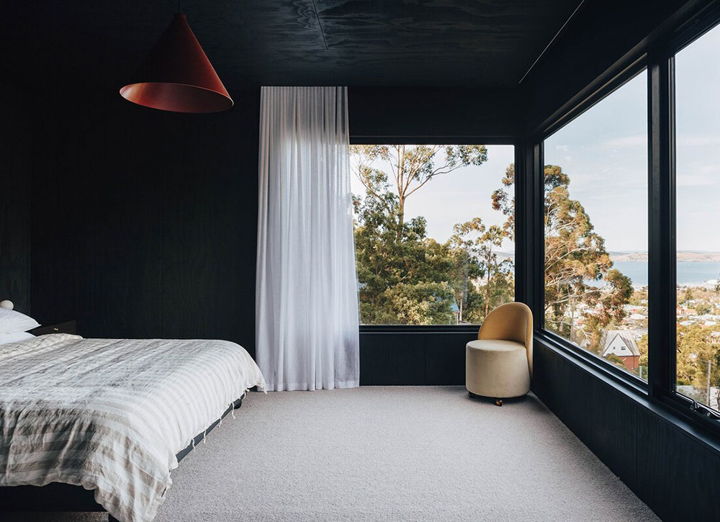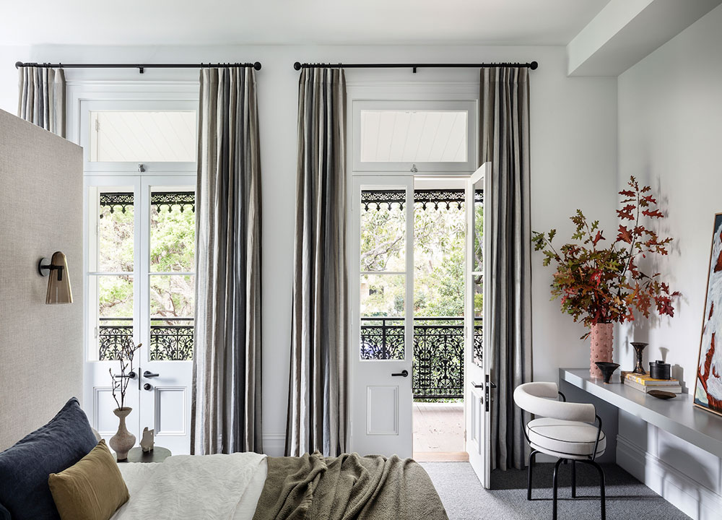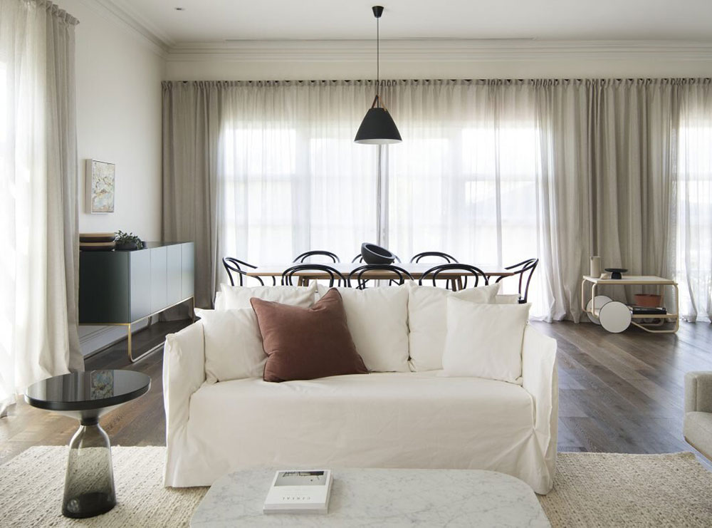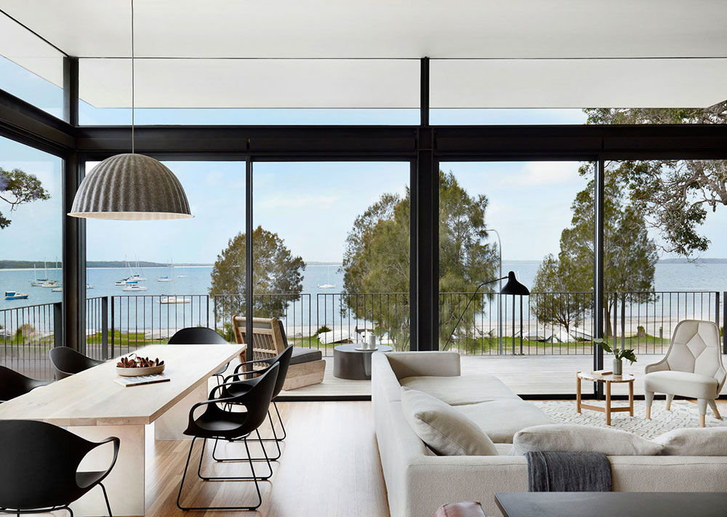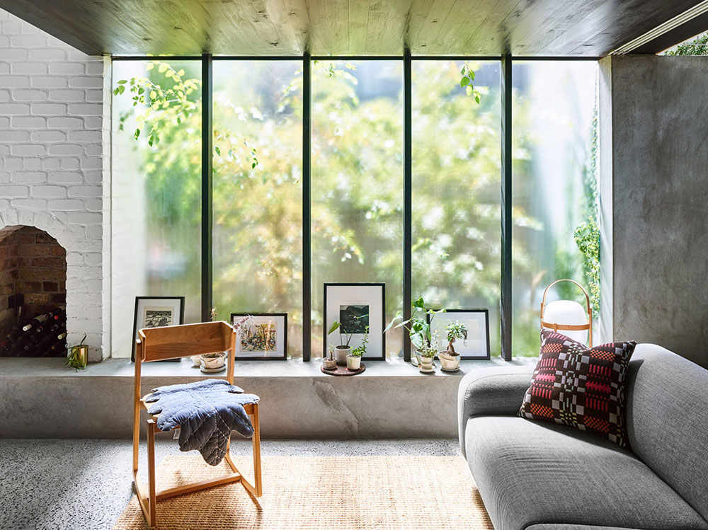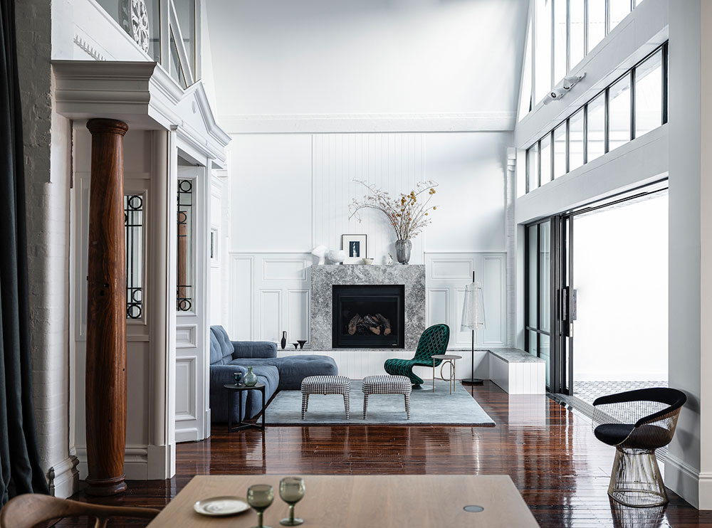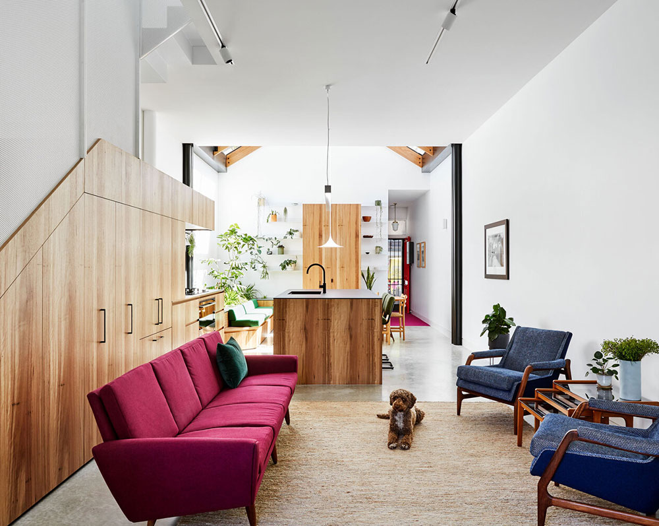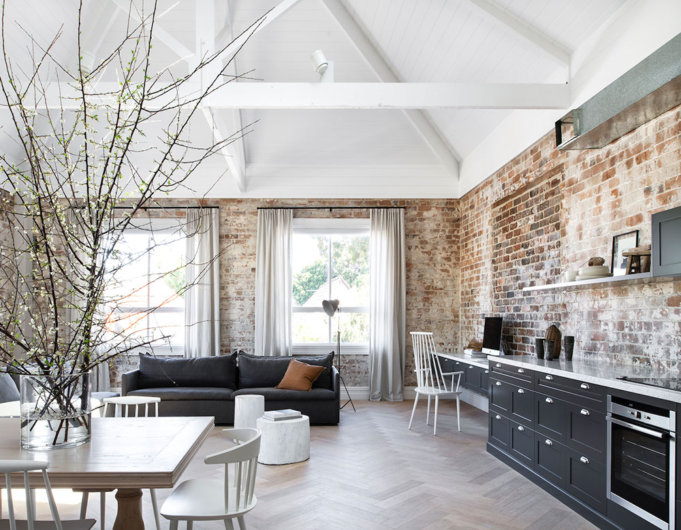Australian design is immediately recognizable – it shows a complete harmony of unique historical architecture (the famous ‘Victorian terraced houses’) and sophisticated modern interiors. This home in Melbourne is exactly like that: artistic on the outside, stylish and sophisticated on the inside. The house has several characteristic arched openings – these are original elements that…
